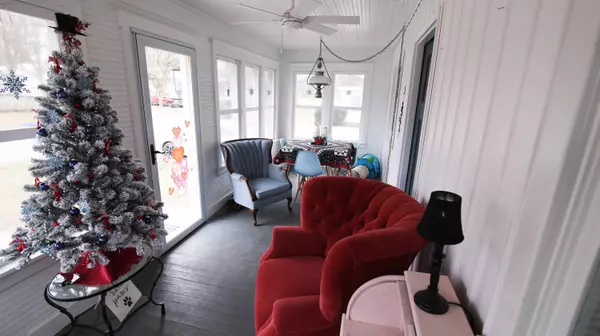3 Beds
2 Baths
1,312 SqFt
3 Beds
2 Baths
1,312 SqFt
Key Details
Property Type Single Family Home
Sub Type Single Family Residence
Listing Status Pending
Purchase Type For Sale
Square Footage 1,312 sqft
Price per Sqft $162
Municipality Three Rivers City
MLS Listing ID 25005508
Style Bungalow
Bedrooms 3
Full Baths 2
Year Built 1907
Annual Tax Amount $2,040
Tax Year 2024
Lot Size 0.320 Acres
Acres 0.32
Lot Dimensions 74 x 150 x 76 x 166
Property Sub-Type Single Family Residence
Property Description
Location
State MI
County St. Joseph
Area St. Joseph County - J
Direction Broadway to 5th Street, south to property on right.
Rooms
Basement Crawl Space, Full
Interior
Interior Features Ceiling Fan(s), Laminate Floor
Heating Forced Air
Cooling Central Air
Fireplace false
Window Features Low-Emissivity Windows,Replacement,Insulated Windows
Appliance Washer, Refrigerator, Range, Microwave, Dryer, Dishwasher
Laundry Main Level
Exterior
Exterior Feature Porch(es), 3 Season Room
Parking Features Detached
Garage Spaces 1.0
View Y/N No
Street Surface Paved
Garage Yes
Building
Lot Description Corner Lot, Level
Story 1
Sewer Public Sewer
Water Public
Architectural Style Bungalow
Structure Type Aluminum Siding,Vinyl Siding
New Construction No
Schools
Middle Schools Three Rivers
High Schools Three Rivers
School District Three Rivers
Others
Tax ID 051 212 003 00
Acceptable Financing Cash, FHA, VA Loan, Rural Development, MSHDA, Conventional
Listing Terms Cash, FHA, VA Loan, Rural Development, MSHDA, Conventional
GET MORE INFORMATION
Associate Broker/Team Lead | License ID: 6506049089
+1(616) 610-2005 | shyannesoldit@gmail.com






