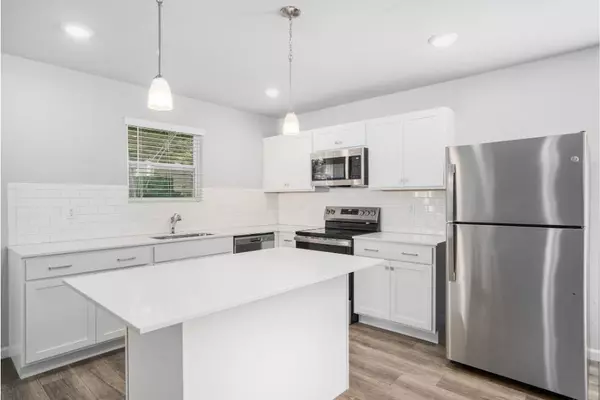5 Beds
3 Baths
2,083 SqFt
5 Beds
3 Baths
2,083 SqFt
Key Details
Property Type Single Family Home
Sub Type Single Family Residence
Listing Status Active
Purchase Type For Sale
Square Footage 2,083 sqft
Price per Sqft $158
Municipality Portage City
Subdivision Pennridge Trail North
MLS Listing ID 25005672
Style Traditional
Bedrooms 5
Full Baths 2
Half Baths 1
HOA Fees $75/qua
HOA Y/N true
Year Built 2025
Annual Tax Amount $95
Tax Year 2024
Property Sub-Type Single Family Residence
Property Description
Location
State MI
County Kalamazoo
Area Greater Kalamazoo - K
Direction Take US-131 SB to W U Ave. Approx. 600' South of W U Ave, enter Left turn lane and perform U-turn and proceed NB on US-131.Stay to the Right, and merge onto NB Shaver Rd. Proceed NB on Shaver Rd. approx. 3/4 mile to W Osterhout Ave. EB on W Osterhout Ave. approx. 1/2 mile to Pennridge Drive on Left (North).
Rooms
Basement Full
Interior
Interior Features Garage Door Opener, Kitchen Island, Eat-in Kitchen, Pantry
Heating Forced Air
Cooling SEER 13 or Greater, Central Air
Fireplace false
Window Features Low-Emissivity Windows,Screens
Appliance Washer, Refrigerator, Range, Microwave, Dryer, Dishwasher
Laundry Electric Dryer Hookup, Laundry Room, Upper Level
Exterior
Exterior Feature Porch(es), Patio
Parking Features Garage Faces Front, Garage Door Opener, Attached
Garage Spaces 2.0
Utilities Available Natural Gas Connected
View Y/N No
Street Surface Paved
Garage Yes
Building
Story 2
Sewer Public Sewer
Water Public
Architectural Style Traditional
Structure Type Vinyl Siding
New Construction Yes
Schools
School District Portage
Others
HOA Fee Include Other
Tax ID 10-05991-026-O
Acceptable Financing Cash, FHA, VA Loan, MSHDA, Conventional
Listing Terms Cash, FHA, VA Loan, MSHDA, Conventional
Virtual Tour https://my.matterport.com/show/?m=JXvm1Rvskyi
GET MORE INFORMATION
Associate Broker/Team Lead | License ID: 6506049089
+1(616) 610-2005 | shyannesoldit@gmail.com






