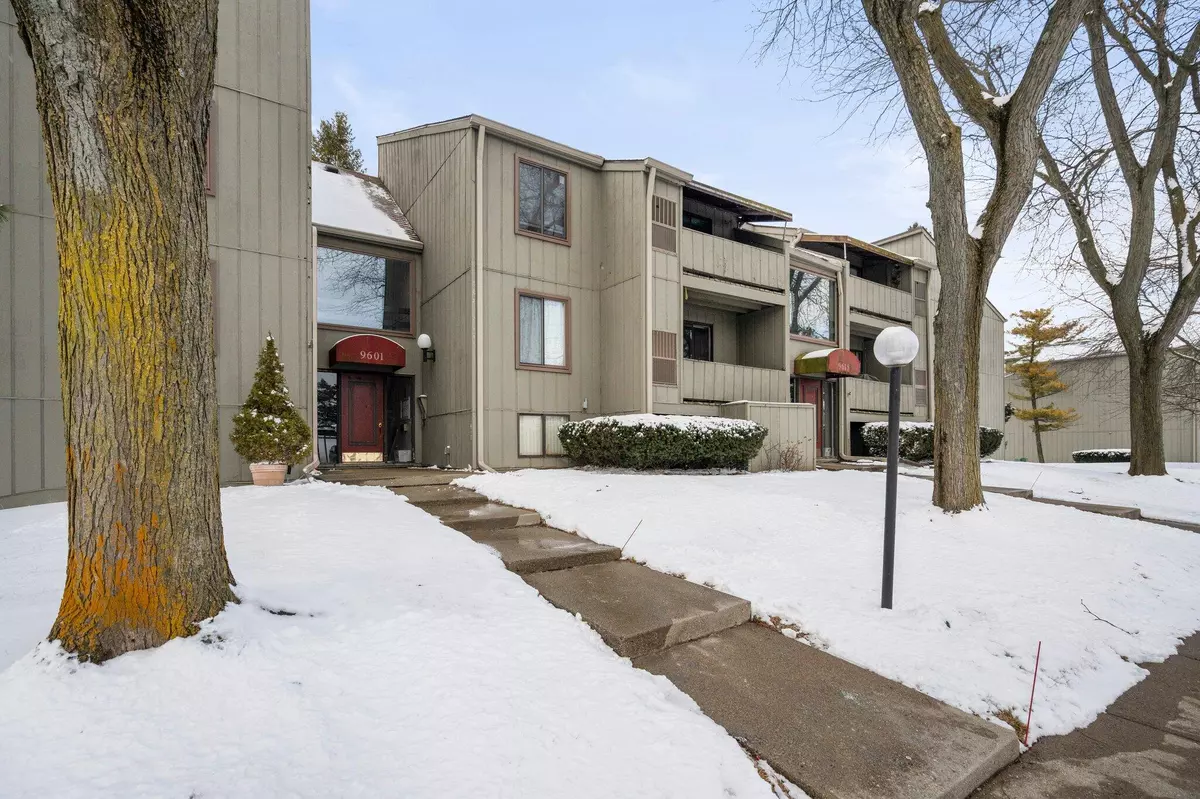2 Beds
1 Bath
928 SqFt
2 Beds
1 Bath
928 SqFt
OPEN HOUSE
Sat Feb 22, 2:00pm - 4:00pm
Key Details
Property Type Condo
Sub Type Condominium
Listing Status Active
Purchase Type For Sale
Square Footage 928 sqft
Price per Sqft $156
Municipality Ypsilanti Twp
Subdivision Harbour Cove
MLS Listing ID 25005698
Style Ranch
Bedrooms 2
Full Baths 1
HOA Fees $258/mo
HOA Y/N true
Year Built 1974
Annual Tax Amount $1,967
Tax Year 2024
Property Sub-Type Condominium
Property Description
Location
State MI
County Washtenaw
Area Ann Arbor/Washtenaw - A
Direction North of Textile, East of Huron River Drive. From Harbour Cove Ct, turn onto Bayview Drive. 9601 is the west end.
Body of Water Ford Lake
Rooms
Basement Other
Interior
Interior Features Wood Floor, Eat-in Kitchen
Heating Forced Air
Cooling Central Air
Fireplace false
Window Features Replacement
Appliance Refrigerator, Range, Microwave, Disposal, Dishwasher
Laundry Common Area, Lower Level
Exterior
Exterior Feature Balcony, Porch(es)
Parking Features Carport
Pool Outdoor/Inground
Utilities Available Natural Gas Connected, Cable Connected, High-Speed Internet
Amenities Available End Unit, Laundry, Pool, Tennis Court(s), Other
Waterfront Description Lake
View Y/N No
Street Surface Paved
Garage No
Building
Story 1
Sewer Public Sewer
Water Public
Architectural Style Ranch
Structure Type Wood Siding
New Construction No
Schools
School District Lincoln Consolidated
Others
HOA Fee Include Other,Water,Trash,Snow Removal,Sewer,Lawn/Yard Care
Tax ID K-11-23-410-057
Acceptable Financing Cash, Conventional
Listing Terms Cash, Conventional
Virtual Tour https://knightwingmedia.aryeo.com/sites/enzvkao/unbranded
GET MORE INFORMATION
Associate Broker/Team Lead | License ID: 6506049089
+1(616) 610-2005 | shyannesoldit@gmail.com






