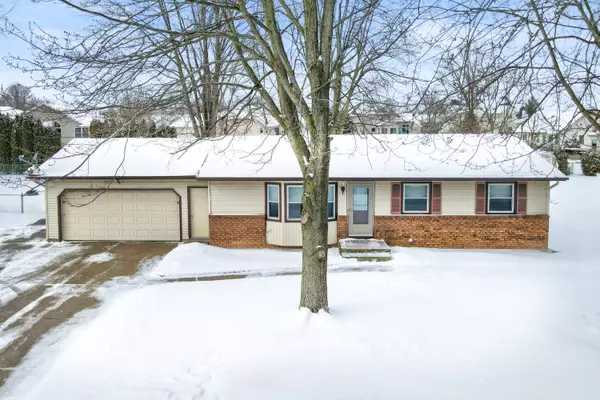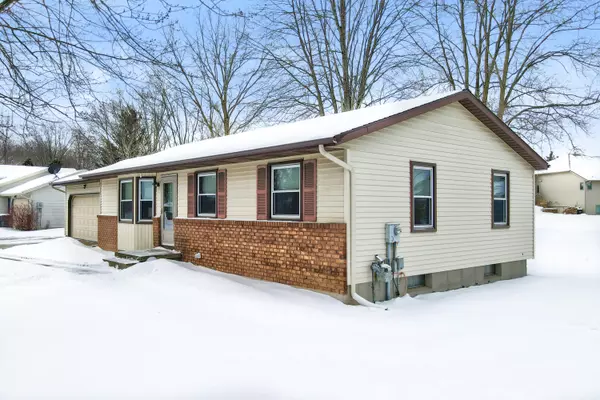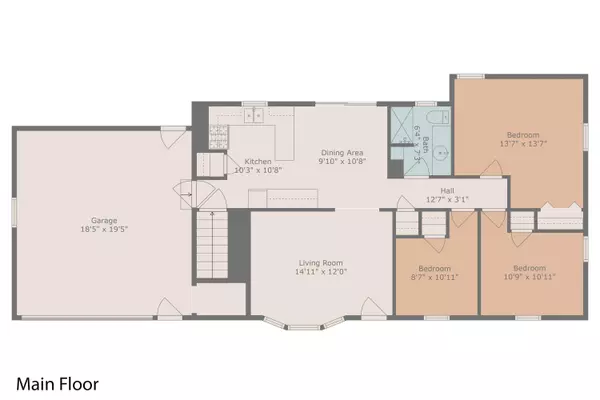3 Beds
1 Bath
1,038 SqFt
3 Beds
1 Bath
1,038 SqFt
OPEN HOUSE
Fri Feb 21, 1:00pm - 3:00pm
Key Details
Property Type Single Family Home
Sub Type Single Family Residence
Listing Status Active
Purchase Type For Sale
Square Footage 1,038 sqft
Price per Sqft $279
Municipality City of Walker
MLS Listing ID 25005776
Style Ranch
Bedrooms 3
Full Baths 1
Year Built 1983
Annual Tax Amount $1,679
Tax Year 2024
Lot Size 0.280 Acres
Acres 0.28
Lot Dimensions 90.6 X 136.5
Property Sub-Type Single Family Residence
Property Description
The main level features three comfortable bedrooms and a bright, open living area, thanks to a large bay window. A new slider provides seamless access to the private, beautifully landscaped backyard, complete with mature shade trees that offer natural cooling and reduce summer utility costs. A generously sized, attached two-stall garage with a charming brick facade provides ample parking and storage. The full basement, with rough plumbing already in place, presents a fantastic opportunity to double the home's square footage and create a custom living space to suit your needs.
Located in the highly sought-after Kenowa Hills School district, this home offers the perfect blend of comfort, convenience, and value. Schedule your private tour today!
Seller has directed listing agent to hold all offers until Friday, February 21st @ 5 PM. A generously sized, attached two-stall garage with a charming brick facade provides ample parking and storage. The full basement, with rough plumbing already in place, presents a fantastic opportunity to double the home's square footage and create a custom living space to suit your needs.
Located in the highly sought-after Kenowa Hills School district, this home offers the perfect blend of comfort, convenience, and value. Schedule your private tour today!
Seller has directed listing agent to hold all offers until Friday, February 21st @ 5 PM.
Location
State MI
County Kent
Area Grand Rapids - G
Direction From Grand Rapids, Take Leonard St West to Kinney Ave, South on Kinney to Property
Rooms
Basement Full
Interior
Heating Forced Air
Cooling Central Air
Fireplace false
Window Features Low-Emissivity Windows,Insulated Windows,Bay/Bow
Appliance Washer, Refrigerator, Range, Microwave, Dryer, Dishwasher
Laundry In Basement
Exterior
Exterior Feature Patio
Parking Features Garage Faces Front, Attached
Garage Spaces 2.0
View Y/N No
Street Surface Paved
Handicap Access Low Threshold Shower
Garage Yes
Building
Story 1
Sewer Public Sewer
Water Public
Architectural Style Ranch
Structure Type Brick,Vinyl Siding
New Construction No
Schools
School District Kenowa Hills
Others
Tax ID 41-13-19-235-003
Acceptable Financing Cash, FHA, VA Loan, MSHDA, Conventional
Listing Terms Cash, FHA, VA Loan, MSHDA, Conventional
GET MORE INFORMATION
Associate Broker/Team Lead | License ID: 6506049089
+1(616) 610-2005 | shyannesoldit@gmail.com






