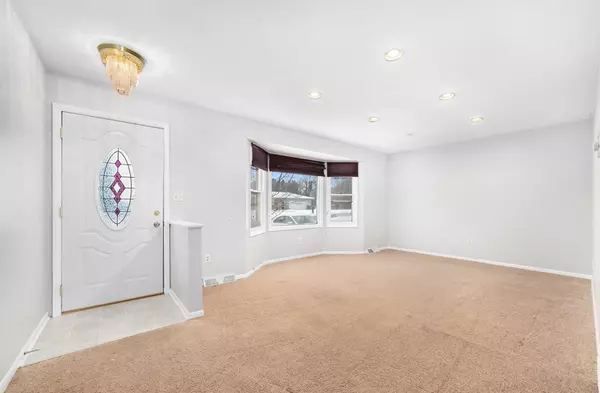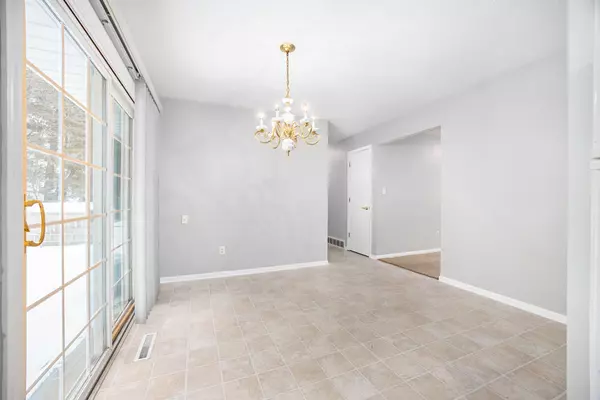3 Beds
1 Bath
1,033 SqFt
3 Beds
1 Bath
1,033 SqFt
OPEN HOUSE
Sat Feb 22, 9:30am - 11:00am
Key Details
Property Type Single Family Home
Sub Type Single Family Residence
Listing Status Active
Purchase Type For Sale
Square Footage 1,033 sqft
Price per Sqft $289
Municipality City of Walker
MLS Listing ID 25005882
Style Ranch
Bedrooms 3
Full Baths 1
Year Built 1972
Annual Tax Amount $1,840
Tax Year 2024
Property Sub-Type Single Family Residence
Property Description
Location
State MI
County Kent
Area Grand Rapids - G
Direction 3 Mile to Bristol Ave and turn left to Harding St
Rooms
Basement Full
Interior
Interior Features Ceiling Fan(s), Humidifier
Heating Forced Air
Cooling Central Air
Fireplace false
Appliance Washer, Refrigerator, Range, Dryer
Laundry In Basement
Exterior
Exterior Feature Porch(es), Deck(s)
Parking Features Garage Faces Front, Attached
Garage Spaces 3.0
Utilities Available Public Sewer
View Y/N No
Street Surface Paved
Garage Yes
Building
Story 1
Sewer Septic Tank
Water Public
Architectural Style Ranch
Structure Type Vinyl Siding
New Construction No
Schools
School District Kenowa Hills
Others
Tax ID 411311303005
Acceptable Financing Cash, FHA, VA Loan, MSHDA, Conventional
Listing Terms Cash, FHA, VA Loan, MSHDA, Conventional
GET MORE INFORMATION
Associate Broker/Team Lead | License ID: 6506049089
+1(616) 610-2005 | shyannesoldit@gmail.com






