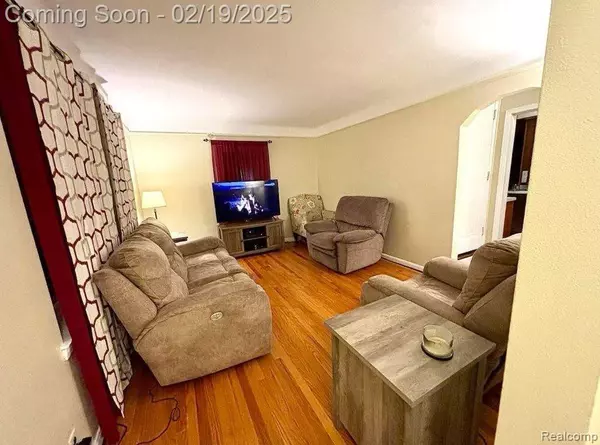3 Beds
2 Baths
1,500 SqFt
3 Beds
2 Baths
1,500 SqFt
Key Details
Property Type Single Family Home
Sub Type Single Family Residence
Listing Status Active
Purchase Type For Sale
Square Footage 1,500 sqft
Price per Sqft $136
Municipality Southgate
Subdivision Southgate
MLS Listing ID 20250010614
Bedrooms 3
Full Baths 1
Half Baths 1
Originating Board Realcomp
Year Built 1949
Annual Tax Amount $4,971
Lot Size 5,227 Sqft
Acres 0.12
Lot Dimensions 44.00 x 116.00
Property Sub-Type Single Family Residence
Property Description
Location
State MI
County Wayne
Area Wayne County - 100
Direction South side of street
Interior
Heating Forced Air
Cooling Central Air
Fireplaces Type Family Room
Fireplace true
Appliance Washer, Refrigerator, Range, Microwave, Disposal, Dishwasher
Laundry Lower Level
Exterior
Exterior Feature Porch(es)
Parking Features Detached
Garage Spaces 1.0
View Y/N No
Garage Yes
Building
Story 2
Sewer Public
Water Public
Structure Type Aluminum Siding
Schools
School District Southgate
Others
Tax ID 53018011293000
Acceptable Financing Cash, Conventional, FHA, VA Loan
Listing Terms Cash, Conventional, FHA, VA Loan
GET MORE INFORMATION
Associate Broker/Team Lead | License ID: 6506049089
+1(616) 610-2005 | shyannesoldit@gmail.com






