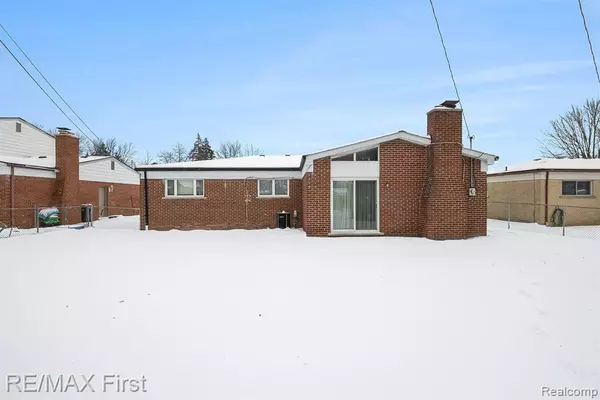3 Beds
2 Baths
1,442 SqFt
3 Beds
2 Baths
1,442 SqFt
Key Details
Property Type Single Family Home
Sub Type Single Family Residence
Listing Status Active
Purchase Type For Sale
Square Footage 1,442 sqft
Price per Sqft $208
Municipality Sterling Heights City
Subdivision Sterling Heights City
MLS Listing ID 20250010679
Bedrooms 3
Full Baths 1
Half Baths 1
Originating Board Realcomp
Year Built 1967
Annual Tax Amount $3,226
Lot Size 7,405 Sqft
Acres 0.17
Lot Dimensions 63.00 x 120.00
Property Sub-Type Single Family Residence
Property Description
Location
State MI
County Macomb
Area Macomb County - 50
Direction Metro Pkwy West to Ryan Rd, right onto Ryan, Right onto 14 Mile, right onto Breckenridge Drive
Interior
Heating Forced Air
Exterior
Parking Features Attached
Garage Spaces 2.0
View Y/N No
Garage Yes
Building
Story 1
Sewer Public
Water Public
Structure Type Brick
Schools
School District Warren
Others
Tax ID 1031452071
Acceptable Financing Cash, Conventional, FHA, VA Loan
Listing Terms Cash, Conventional, FHA, VA Loan
GET MORE INFORMATION
Associate Broker/Team Lead | License ID: 6506049089
+1(616) 610-2005 | shyannesoldit@gmail.com






