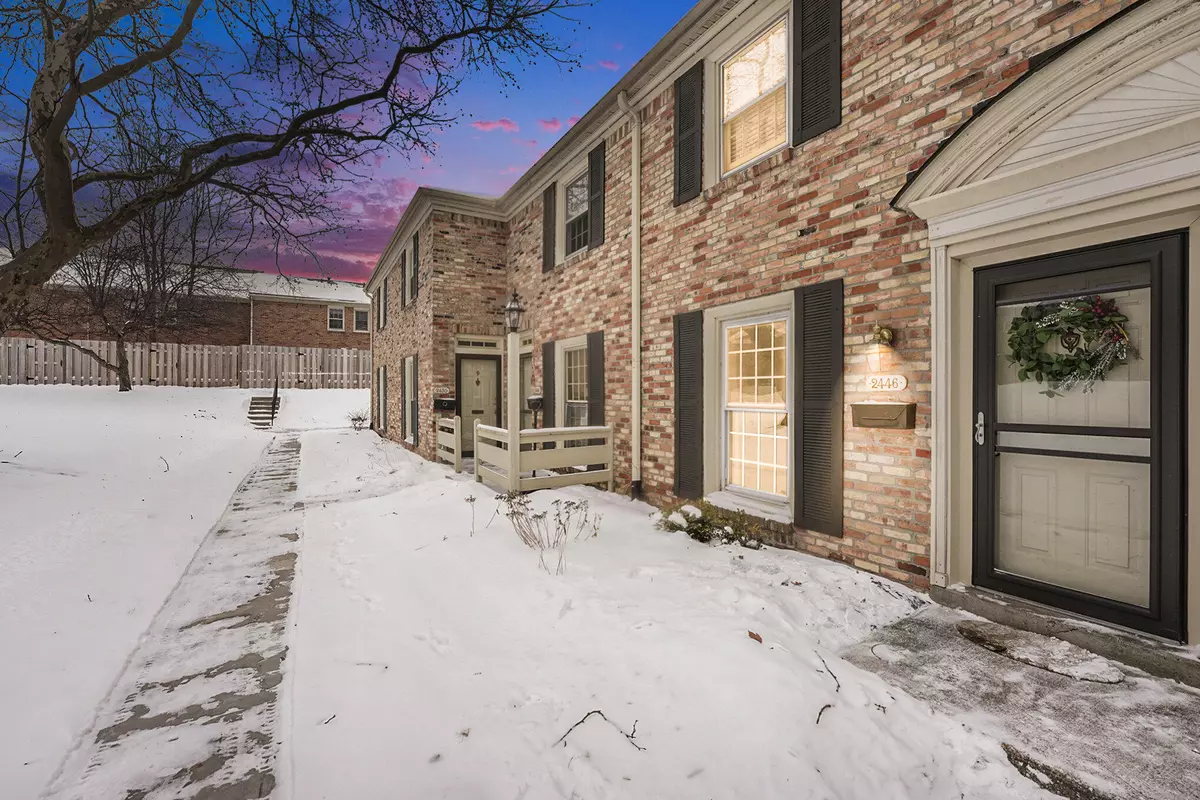2 Beds
2 Baths
884 SqFt
2 Beds
2 Baths
884 SqFt
OPEN HOUSE
Sat Feb 22, 12:00pm - 2:00pm
Key Details
Property Type Condo
Sub Type Condominium
Listing Status Active
Purchase Type For Sale
Square Footage 884 sqft
Price per Sqft $260
Municipality City of Grand Rapids
MLS Listing ID 25006108
Style Colonial
Bedrooms 2
Full Baths 1
Half Baths 1
HOA Fees $315/mo
HOA Y/N true
Year Built 1967
Annual Tax Amount $2,300
Tax Year 2024
Lot Size 18.245 Acres
Acres 18.24
Lot Dimensions Condo, DNA
Property Sub-Type Condominium
Property Description
Location
State MI
County Kent
Area Grand Rapids - G
Direction Breton Rd. N to Saginaw Rd, W to Village Dr, Building #6, right between the office and the pool
Rooms
Basement Slab
Interior
Interior Features Pantry
Heating Forced Air
Cooling Central Air
Fireplaces Number 1
Fireplaces Type Living Room
Fireplace false
Window Features Insulated Windows
Appliance Washer, Refrigerator, Range, Dryer, Disposal, Dishwasher
Laundry In Kitchen, Laundry Closet
Exterior
Exterior Feature Deck(s)
Utilities Available Natural Gas Connected
Amenities Available Clubhouse, Pets Allowed, Pool
View Y/N No
Street Surface Paved
Garage No
Building
Lot Description Sidewalk
Story 2
Sewer Public Sewer
Water Public
Architectural Style Colonial
Structure Type Brick
New Construction No
Schools
School District Grand Rapids
Others
HOA Fee Include Water,Trash,Snow Removal,Sewer,Lawn/Yard Care
Tax ID 41-18-09-330-060
Acceptable Financing Cash, Conventional
Listing Terms Cash, Conventional
Virtual Tour https://www.zillow.com/view-imx/781463d0-9fa7-49ff-981a-291077ec472a?setAttribution=mls&wl=true&initialViewType=pano&utm_source=dashboard
GET MORE INFORMATION
Associate Broker/Team Lead | License ID: 6506049089
+1(616) 610-2005 | shyannesoldit@gmail.com






