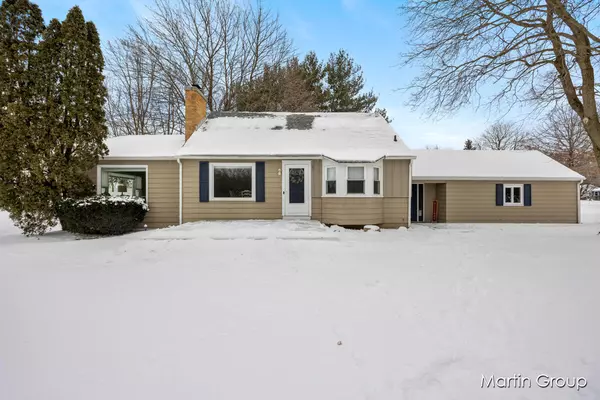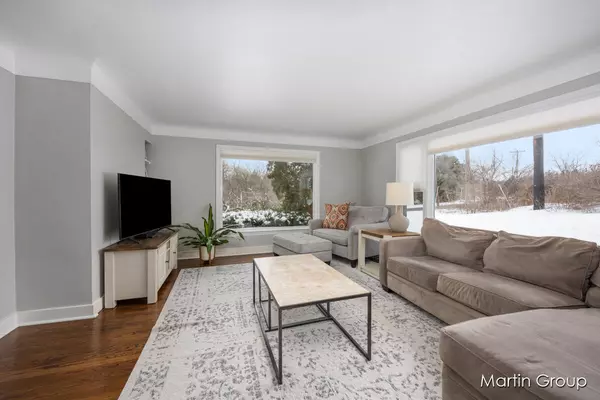4 Beds
2 Baths
1,746 SqFt
4 Beds
2 Baths
1,746 SqFt
OPEN HOUSE
Sun Feb 23, 1:00pm - 3:00pm
Key Details
Property Type Single Family Home
Sub Type Single Family Residence
Listing Status Pending
Purchase Type For Sale
Square Footage 1,746 sqft
Price per Sqft $209
Municipality Plainfield Twp
MLS Listing ID 25006114
Style Traditional
Bedrooms 4
Full Baths 1
Half Baths 1
Year Built 1950
Annual Tax Amount $5,040
Tax Year 2024
Lot Size 0.360 Acres
Acres 0.36
Lot Dimensions 85x170
Property Sub-Type Single Family Residence
Property Description
Location
State MI
County Kent
Area Grand Rapids - G
Direction 131 to West River Dr. S on West River Dr to Division Ave. N on Division. W on Bud. Home is on corner of Bud and Imogene Ave.
Rooms
Basement Full
Interior
Interior Features Garage Door Opener, Wood Floor, Kitchen Island
Heating Forced Air
Cooling Central Air
Fireplaces Number 1
Fireplaces Type Formal Dining
Fireplace true
Window Features Window Treatments
Appliance Washer, Refrigerator, Range, Oven, Microwave, Dryer, Disposal, Dishwasher
Laundry In Basement, Lower Level
Exterior
Exterior Feature Deck(s)
Parking Features Garage Faces Side, Garage Door Opener, Attached
Garage Spaces 2.0
View Y/N No
Street Surface Unimproved
Garage Yes
Building
Lot Description Corner Lot
Story 2
Sewer Public Sewer
Water Public
Architectural Style Traditional
Structure Type Aluminum Siding
New Construction No
Schools
School District Comstock Park
Others
Tax ID 41-10-31-154-001
Acceptable Financing Cash, FHA, VA Loan, Conventional
Listing Terms Cash, FHA, VA Loan, Conventional
Virtual Tour https://tours.harrcreative.com/tour/1g83bg18a9e
GET MORE INFORMATION
Associate Broker/Team Lead | License ID: 6506049089
+1(616) 610-2005 | shyannesoldit@gmail.com






