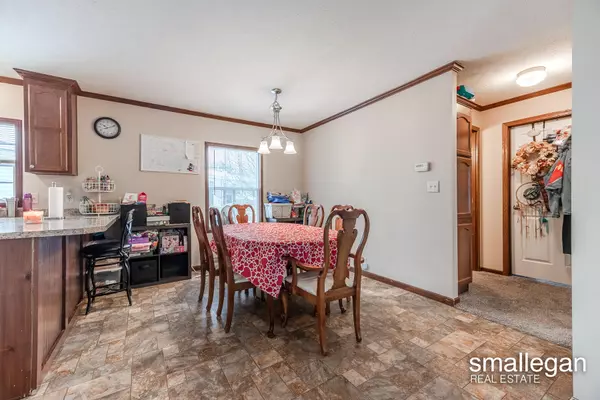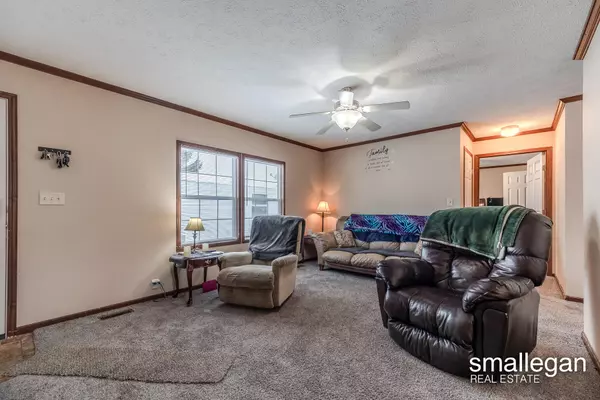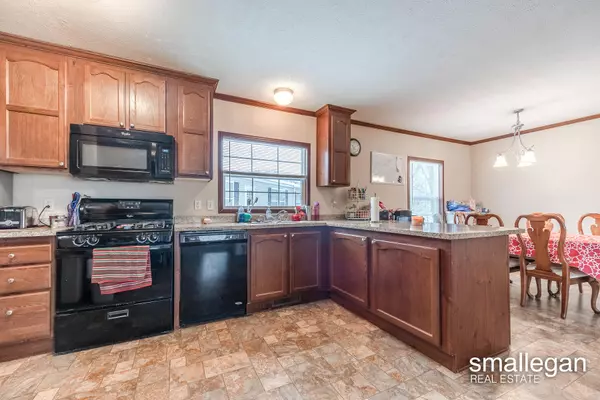3 Beds
2 Baths
1,456 SqFt
3 Beds
2 Baths
1,456 SqFt
OPEN HOUSE
Sat Feb 22, 11:00am - 1:00pm
Key Details
Property Type Manufactured Home
Sub Type Manufactured Home
Listing Status Active
Purchase Type For Sale
Square Footage 1,456 sqft
Price per Sqft $48
Municipality City of Grand Rapids
MLS Listing ID 25006169
Style Ranch
Bedrooms 3
Full Baths 2
HOA Fees $693/mo
HOA Y/N true
Year Built 2014
Lot Dimensions 0 x 0
Property Sub-Type Manufactured Home
Property Description
Welcome to 471 North Kippen Drive SE, a charming 3-bed, 2-bath home in a peaceful community. Enjoy an open-concept layout with a spacious living room, a well-equipped kitchen with ample storage, and a seamless flow into the dining area.
The large primary bedroom, two cozy bedrooms, and full bath provide comfort and functionality. This home is situated on a prime lot! It backs up to open green space and the amenities that the community has to offer. Conveniently located near shopping, dining, and highways, this home is the perfect mix of affordability and convenience!
Southwood Village offers a clubhouse, pool, playground and basketball court.
All offers due by 2/24 at 1 PM!
Location
State MI
County Kent
Area Grand Rapids - G
Direction Take M-6 to Eastport Dr in Gaines Township 3 min (2.3 mi) Follow Eastport Dr and Ridgebrook Dr to 60th St SE 2 min (0.6 mi) Turn left onto 60th St SE 2 min (1.2 mi) Continue on Caravan Ln Ave SE. Take Minosa Dr SE to N Kippen Dr SE
Rooms
Basement Slab
Interior
Interior Features Ceiling Fan(s)
Heating Forced Air
Cooling Central Air
Fireplace false
Appliance Washer, Refrigerator, Range, Oven, Microwave, Dryer
Laundry Main Level
Exterior
Amenities Available Clubhouse, Pets Allowed, Playground, Pool
View Y/N No
Garage No
Building
Story 1
Sewer Public Sewer
Water Public
Architectural Style Ranch
Structure Type Vinyl Siding
New Construction No
Schools
School District Kentwood
Others
HOA Fee Include Trash
Tax ID 2G390535GBA
Acceptable Financing Cash, FHA, VA Loan, Conventional
Listing Terms Cash, FHA, VA Loan, Conventional
GET MORE INFORMATION
Associate Broker/Team Lead | License ID: 6506049089
+1(616) 610-2005 | shyannesoldit@gmail.com






