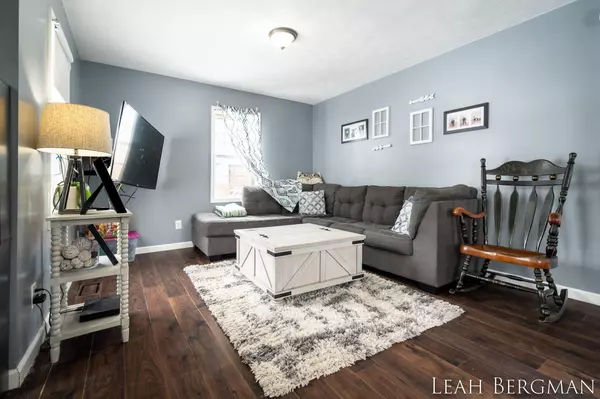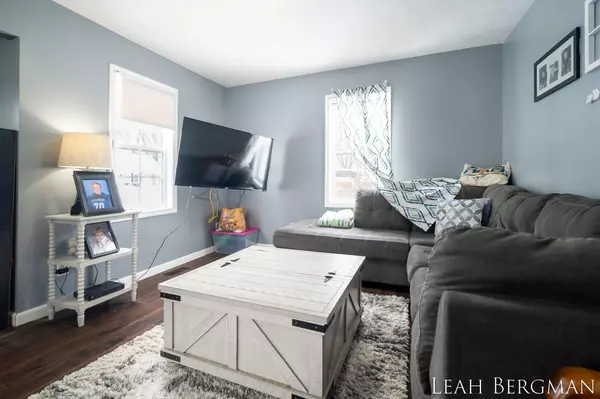3 Beds
1 Bath
835 SqFt
3 Beds
1 Bath
835 SqFt
Key Details
Property Type Single Family Home
Sub Type Single Family Residence
Listing Status Active
Purchase Type For Sale
Square Footage 835 sqft
Price per Sqft $179
Municipality Muskegon Twp
MLS Listing ID 25006248
Style Cape Cod
Bedrooms 3
Full Baths 1
Year Built 1937
Annual Tax Amount $1,600
Tax Year 2024
Lot Size 6,186 Sqft
Acres 0.14
Lot Dimensions 50x124
Property Sub-Type Single Family Residence
Property Description
Location
State MI
County Muskegon
Area Muskegon County - M
Direction From US 31 exit at M46 and go east. turn south on Sauter St. take to E isabella go east to home
Rooms
Basement Crawl Space
Interior
Interior Features Ceramic Floor, Garage Door Opener, Laminate Floor
Heating Forced Air
Cooling Central Air
Fireplace false
Window Features Low-Emissivity Windows,Screens
Appliance Washer, Refrigerator, Range, Microwave, Dryer, Dishwasher
Laundry Gas Dryer Hookup, Laundry Closet, Main Level
Exterior
Exterior Feature Patio, Deck(s)
Parking Features Detached
Garage Spaces 2.0
Utilities Available Natural Gas Connected, Broadband
View Y/N No
Street Surface Paved
Garage Yes
Building
Lot Description Level, Sidewalk
Story 1
Sewer Public Sewer
Water Public
Architectural Style Cape Cod
Structure Type Vinyl Siding
New Construction No
Schools
School District Orchard View
Others
Tax ID 10-404-000-0300-00
Acceptable Financing Cash, FHA, VA Loan, Conventional
Listing Terms Cash, FHA, VA Loan, Conventional
GET MORE INFORMATION
Associate Broker/Team Lead | License ID: 6506049089
+1(616) 610-2005 | shyannesoldit@gmail.com






