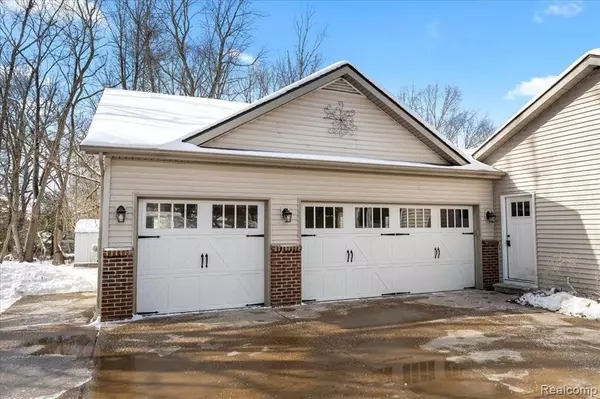4 Beds
3 Baths
1,904 SqFt
4 Beds
3 Baths
1,904 SqFt
Key Details
Property Type Single Family Home
Sub Type Single Family Residence
Listing Status Active
Purchase Type For Sale
Square Footage 1,904 sqft
Price per Sqft $254
Municipality Brighton Twp
Subdivision Brighton Twp
MLS Listing ID 20250011176
Bedrooms 4
Full Baths 3
Originating Board Realcomp
Year Built 1990
Annual Tax Amount $3,289
Lot Size 1.270 Acres
Acres 1.27
Lot Dimensions 172.00 x 323.00
Property Sub-Type Single Family Residence
Property Description
Location
State MI
County Livingston
Area Livingston County - 40
Direction S of Newman Rd; W of Pleasant Valley Rd
Interior
Interior Features Water Softener/Owned
Heating Forced Air
Cooling Central Air
Fireplaces Type Family Room, Gas Log
Fireplace true
Appliance Washer, Refrigerator, Range, Microwave, Dishwasher
Laundry Main Level
Exterior
Exterior Feature Deck(s), Fenced Back, Porch(es)
Parking Features Attached, Garage Door Opener, Heated Garage
Garage Spaces 4.0
Utilities Available High-Speed Internet
View Y/N No
Roof Type Asphalt
Garage Yes
Building
Story 1
Water Well
Structure Type Vinyl Siding
Schools
School District Hartland
Others
Tax ID 1215400022
Acceptable Financing Cash, Conventional, FHA, VA Loan
Listing Terms Cash, Conventional, FHA, VA Loan
GET MORE INFORMATION
Associate Broker/Team Lead | License ID: 6506049089
+1(616) 610-2005 | shyannesoldit@gmail.com






