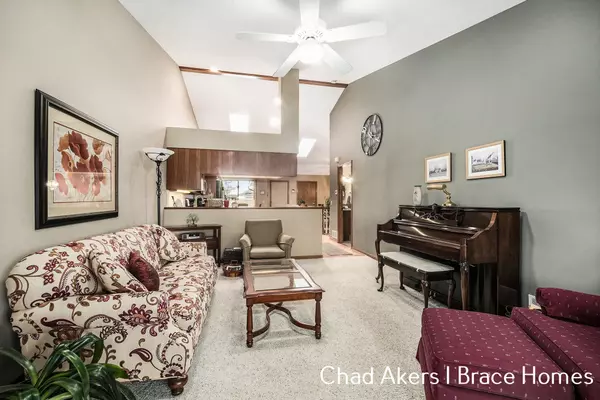2 Beds
2 Baths
1,156 SqFt
2 Beds
2 Baths
1,156 SqFt
OPEN HOUSE
Sun Feb 23, 12:00pm - 2:00pm
Key Details
Property Type Condo
Sub Type Condominium
Listing Status Active
Purchase Type For Sale
Square Footage 1,156 sqft
Price per Sqft $285
Municipality Byron Twp
MLS Listing ID 25006488
Style Ranch
Bedrooms 2
Full Baths 2
HOA Fees $285/mo
HOA Y/N true
Year Built 1996
Annual Tax Amount $4,708
Tax Year 2025
Property Sub-Type Condominium
Property Description
Location
State MI
County Kent
Area Grand Rapids - G
Direction From 84th & Byron Center Ave, go S on Byron Center Ave to 87th St, then E on 87th St to Justin Ct, N on Justin Ct to Jonathan Ct.
Rooms
Basement Daylight
Interior
Interior Features Ceiling Fan(s), Garage Door Opener, Humidifier, Wood Floor, Eat-in Kitchen
Heating Forced Air
Cooling Central Air
Fireplace false
Window Features Replacement,Insulated Windows,Window Treatments
Appliance Washer, Refrigerator, Oven, Microwave, Dryer, Dishwasher
Laundry Laundry Closet
Exterior
Exterior Feature Deck(s)
Parking Features Attached
Garage Spaces 2.0
Utilities Available Natural Gas Available, Natural Gas Connected, Public Water, Public Sewer
Amenities Available Pets Allowed
View Y/N No
Street Surface Paved
Garage Yes
Building
Lot Description Wooded, Cul-De-Sac
Story 1
Sewer Public Sewer
Water Public
Architectural Style Ranch
Structure Type Aluminum Siding
New Construction No
Schools
School District Byron Center
Others
HOA Fee Include Trash,Snow Removal,Lawn/Yard Care
Tax ID 41-21-22-153-028
Acceptable Financing Cash, Conventional
Listing Terms Cash, Conventional
Virtual Tour https://www.zillow.com/view-imx/5dae728b-20d3-4561-a068-d6cad6a0007e?setAttribution=mls&wl=true&initialViewType=pano&utm_source=dashboard
GET MORE INFORMATION
Associate Broker/Team Lead | License ID: 6506049089
+1(616) 610-2005 | shyannesoldit@gmail.com






