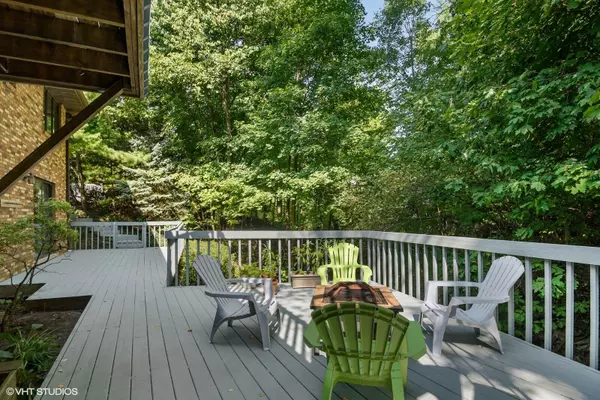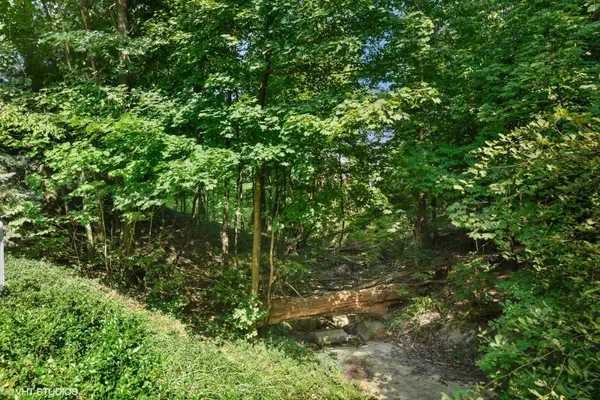4 Beds
3 Baths
1,552 SqFt
4 Beds
3 Baths
1,552 SqFt
OPEN HOUSE
Sun Mar 09, 12:00pm - 2:00pm
Key Details
Property Type Single Family Home
Sub Type Single Family Residence
Listing Status Active
Purchase Type For Sale
Square Footage 1,552 sqft
Price per Sqft $286
Municipality St. Joseph City
MLS Listing ID 25006732
Style Ranch
Bedrooms 4
Full Baths 2
Half Baths 1
Year Built 1979
Annual Tax Amount $7,160
Tax Year 2024
Lot Size 0.300 Acres
Acres 0.3
Lot Dimensions 88 x 152
Property Sub-Type Single Family Residence
Property Description
The main level features an open-concept living space with a fireplace, a dining area with picturesque ravine views, and a fully renovated kitchen with quartz countertops, a breakfast bar, stainless steel appliances, a touchless sink, glass tile backsplash, and custom cabinetry with soft-close drawers and crown molding. 3 spacious bedrooms, 2 full baths, and a convenient main-floor laundry complete this level. The east-wing layout offers the potential for a grand owner's suite. The light-filled walkout lower level includes a large family room, game/office/craft area, an additional bedroom, a half bath, and ample storage space. A workshop with updated electrical and Gladiator built in cabinets adjoins the storage room. The sliding doors lead to a huge multi level deck, perfect for entertaining or relaxing while taking in the serene natural surroundings and wildlife. It is an outdoor haven- Plenty of deer, Bluebirds, Cardinals, colorful Finches, and woodpeckers visit the ravine often. Unique lot size includes a front yard grass area that goes quite a bit east of the house.
Recent updates/Features include a new furnace and A/C in 2020 with an in-line UV filtration system, remodeled kitchen and bathrooms, new flooring, lighting and paint throughout, a heated garage, gas line to grill, and a whirlpool tub.
This home offers a rare combination of modern updates, a peaceful setting, and a prime location. Don't miss this opportunity to own a home in one of Southwest Michigan's most sought-after neighborhoods. Schedule your private showing today. The light-filled walkout lower level includes a large family room, game/office/craft area, an additional bedroom, a half bath, and ample storage space. A workshop with updated electrical and Gladiator built in cabinets adjoins the storage room. The sliding doors lead to a huge multi level deck, perfect for entertaining or relaxing while taking in the serene natural surroundings and wildlife. It is an outdoor haven- Plenty of deer, Bluebirds, Cardinals, colorful Finches, and woodpeckers visit the ravine often. Unique lot size includes a front yard grass area that goes quite a bit east of the house.
Recent updates/Features include a new furnace and A/C in 2020 with an in-line UV filtration system, remodeled kitchen and bathrooms, new flooring, lighting and paint throughout, a heated garage, gas line to grill, and a whirlpool tub.
This home offers a rare combination of modern updates, a peaceful setting, and a prime location. Don't miss this opportunity to own a home in one of Southwest Michigan's most sought-after neighborhoods. Schedule your private showing today.
Location
State MI
County Berrien
Area Southwestern Michigan - S
Direction Langley to Lewis
Body of Water Lake Michigan
Rooms
Basement Full, Walk-Out Access
Interior
Interior Features Ceiling Fan(s), Air Cleaner, Garage Door Opener, Laminate Floor, Eat-in Kitchen, Pantry
Heating Forced Air
Cooling Central Air
Fireplaces Number 2
Fireplaces Type Family Room, Gas Log, Living Room, Wood Burning
Fireplace true
Window Features Screens,Replacement,Window Treatments
Appliance Washer, Refrigerator, Range, Microwave, Dryer, Dishwasher
Laundry Laundry Room, Main Level
Exterior
Exterior Feature Balcony, Deck(s)
Parking Features Attached
Garage Spaces 2.0
Utilities Available Natural Gas Available, Electricity Available, Cable Available, Broadband
Waterfront Description Lake,River,Stream/Creek
View Y/N No
Street Surface Paved
Handicap Access 36' or + Hallway, Accessible Mn Flr Bedroom, Accessible Mn Flr Full Bath, Low Threshold Shower
Garage Yes
Building
Lot Description Sidewalk, Wooded, Ravine
Story 1
Sewer Public Sewer
Water Public
Architectural Style Ranch
Structure Type Brick
New Construction No
Schools
Elementary Schools Lincoln Elementary
School District St. Joseph
Others
Tax ID 11-76-0820-0005-05-7
Acceptable Financing Cash, Conventional
Listing Terms Cash, Conventional
Virtual Tour https://tour.vht.com/434441163
GET MORE INFORMATION
Associate Broker/Team Lead | License ID: 6506049089
+1(616) 610-2005 | shyannesoldit@gmail.com






