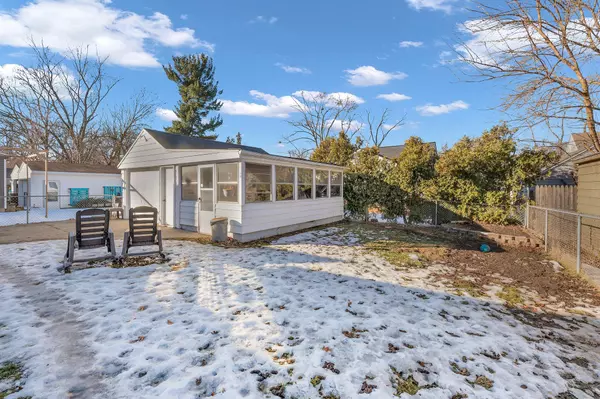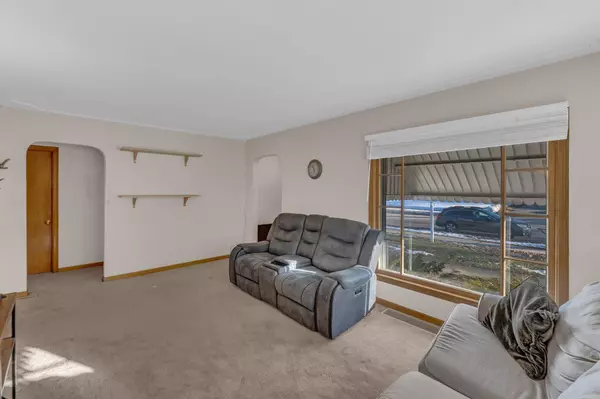3 Beds
2 Baths
1,208 SqFt
3 Beds
2 Baths
1,208 SqFt
OPEN HOUSE
Fri Feb 28, 11:00am - 3:00pm
Key Details
Property Type Single Family Home
Sub Type Single Family Residence
Listing Status Active
Purchase Type For Sale
Square Footage 1,208 sqft
Price per Sqft $215
Municipality City of Wyoming
MLS Listing ID 25006980
Style Cape Cod
Bedrooms 3
Full Baths 1
Half Baths 1
Year Built 1950
Annual Tax Amount $3,795
Tax Year 2024
Lot Size 463 Sqft
Acres 0.01
Lot Dimensions 50x100
Property Sub-Type Single Family Residence
Property Description
This classic Cape Cod home offers a spacious living room with a large picture window, filling the space with natural light. The kitchen includes appliances and an eating area for cozy meals. The main level features two bedrooms and a full bath, while the upper level boasts a large third bedroom with ample storage. The partially finished lower level provides extra living space with a rec room, half bath, laundry, and more storage. The three-season sunroom is perfect for relaxing, and the fenced-in backyard offers a cozy space for entertaining. Conveniently located near shopping, dining, and parks with easy access to main roads. Quick possession negotiable!
Location
State MI
County Kent
Area Grand Rapids - G
Direction Clyde Park to 40th West to home
Rooms
Basement Full
Interior
Interior Features Garage Door Opener, Eat-in Kitchen
Heating Forced Air
Cooling Central Air
Fireplace false
Appliance Washer, Refrigerator, Range, Oven, Microwave, Dryer, Disposal, Dishwasher
Laundry In Basement, Sink
Exterior
Exterior Feature Fenced Back, 3 Season Room
Parking Features Garage Door Opener, Detached
Garage Spaces 1.0
View Y/N No
Roof Type Shingle
Street Surface Paved
Garage Yes
Building
Lot Description Level, Sidewalk
Story 2
Sewer Public Sewer
Water Public
Architectural Style Cape Cod
Structure Type Aluminum Siding
New Construction No
Schools
School District Godwin Heights
Others
Tax ID 41-17-23-280-025
Acceptable Financing Cash, FHA, VA Loan, MSHDA, Conventional
Listing Terms Cash, FHA, VA Loan, MSHDA, Conventional
GET MORE INFORMATION
Associate Broker/Team Lead | License ID: 6506049089
+1(616) 610-2005 | shyannesoldit@gmail.com






