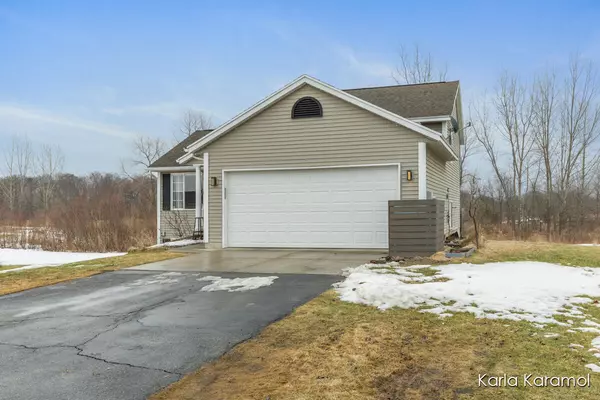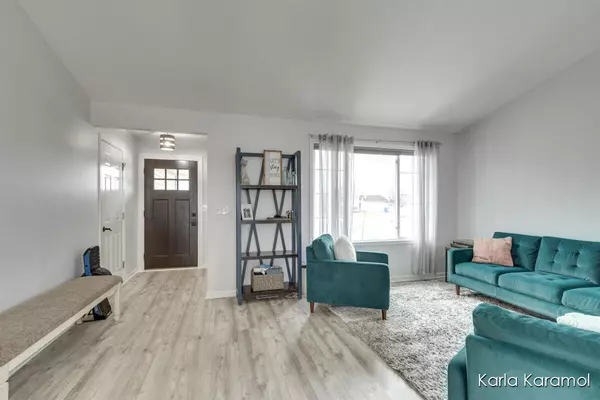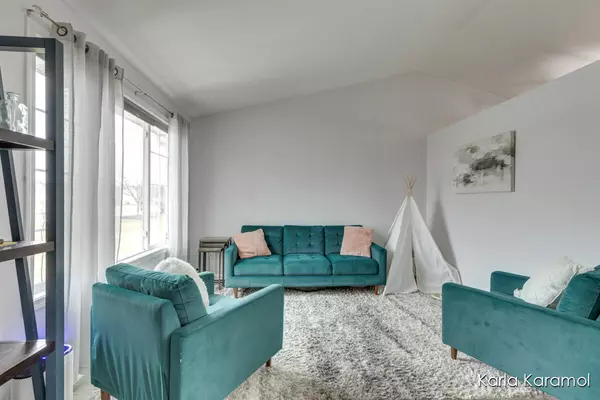5 Beds
2 Baths
1,036 SqFt
5 Beds
2 Baths
1,036 SqFt
OPEN HOUSE
Sun Mar 02, 1:00pm - 3:00pm
Key Details
Property Type Single Family Home
Sub Type Single Family Residence
Listing Status Active
Purchase Type For Sale
Square Footage 1,036 sqft
Price per Sqft $308
Municipality Solon Twp
MLS Listing ID 25007016
Style Tri-Level
Bedrooms 5
Full Baths 2
Year Built 2004
Annual Tax Amount $3,213
Tax Year 2024
Lot Size 0.500 Acres
Acres 0.5
Lot Dimensions 125x168x129x165
Property Sub-Type Single Family Residence
Property Description
Location
State MI
County Kent
Area Grand Rapids - G
Direction 17 mile S on Algoma W o Winston View
Rooms
Other Rooms Shed(s)
Basement Daylight, Full, Slab, Walk-Out Access
Interior
Interior Features Ceiling Fan(s), Garage Door Opener, Hot Tub Spa, Laminate Floor, Water Softener/Owned
Heating Forced Air
Cooling Central Air
Fireplace false
Window Features Low-Emissivity Windows,Screens,Insulated Windows,Window Treatments
Appliance Refrigerator, Range, Microwave, Dryer, Dishwasher
Laundry Lower Level
Exterior
Exterior Feature Patio, Deck(s)
Parking Features Garage Faces Front, Garage Door Opener, Attached
Garage Spaces 2.0
Utilities Available Natural Gas Connected, Cable Connected, High-Speed Internet
View Y/N No
Roof Type Shingle
Street Surface Paved
Garage Yes
Building
Lot Description Level
Story 3
Sewer Private Sewer
Water Well
Architectural Style Tri-Level
Structure Type Vinyl Siding
New Construction No
Schools
School District Cedar Springs
Others
Tax ID 41-02-33-252-007
Acceptable Financing Cash, FHA, VA Loan, MSHDA, Conventional
Listing Terms Cash, FHA, VA Loan, MSHDA, Conventional
GET MORE INFORMATION
Associate Broker/Team Lead | License ID: 6506049089
+1(616) 610-2005 | shyannesoldit@gmail.com






