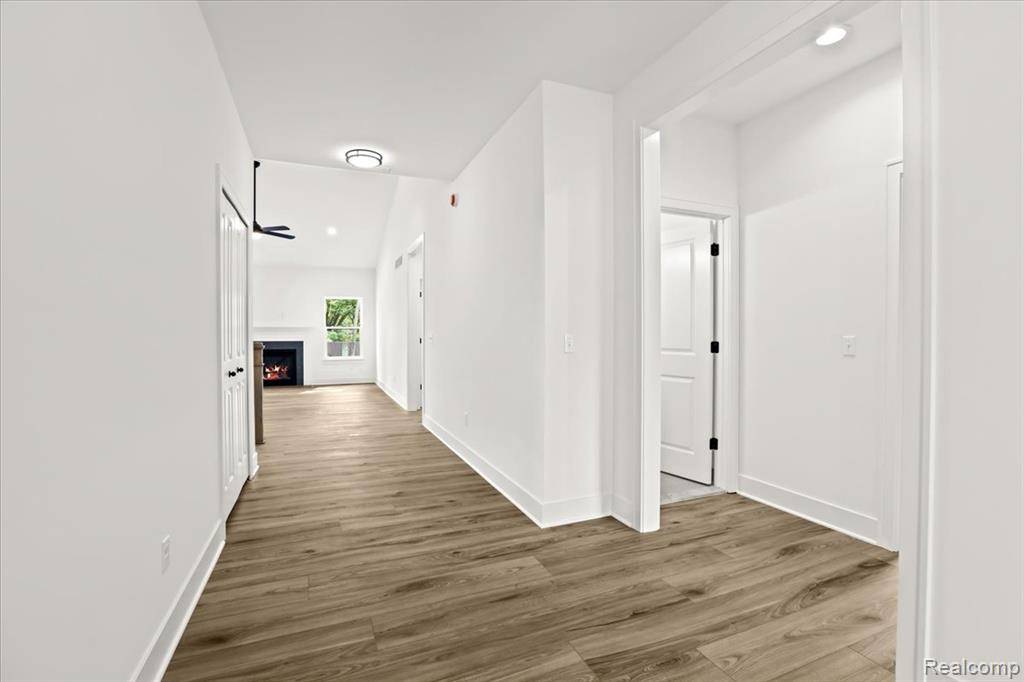3 Beds
2 Baths
1,843 SqFt
3 Beds
2 Baths
1,843 SqFt
Key Details
Property Type Single Family Home
Sub Type Single Family Residence
Listing Status Pending
Purchase Type For Sale
Square Footage 1,843 sqft
Price per Sqft $249
Municipality Livonia City
Subdivision Livonia City
MLS Listing ID 20251002318
Bedrooms 3
Full Baths 2
Year Built 2025
Annual Tax Amount $1,285
Lot Size 0.470 Acres
Acres 0.47
Lot Dimensions 636x226
Property Sub-Type Single Family Residence
Source Realcomp
Property Description
Location
State MI
County Wayne
Area Wayne County - 100
Direction South of Plymouth Road East of Merriman Rd
Interior
Interior Features Home Warranty
Heating Forced Air
Cooling Central Air
Fireplaces Type Gas Log
Fireplace true
Appliance Oven, Microwave, Disposal, Dishwasher
Laundry Main Level
Exterior
Parking Features Attached
Garage Spaces 2.0
View Y/N No
Roof Type Asphalt
Garage Yes
Building
Story 1
Water Public
Structure Type Brick,Other
Schools
School District Livonia
Others
Tax ID 46138990058002
Acceptable Financing Conventional, FHA, VA Loan
Listing Terms Conventional, FHA, VA Loan
GET MORE INFORMATION
Associate Broker/Team Lead | License ID: 6506049089
+1(616) 610-2005 | shyannesoldit@gmail.com






