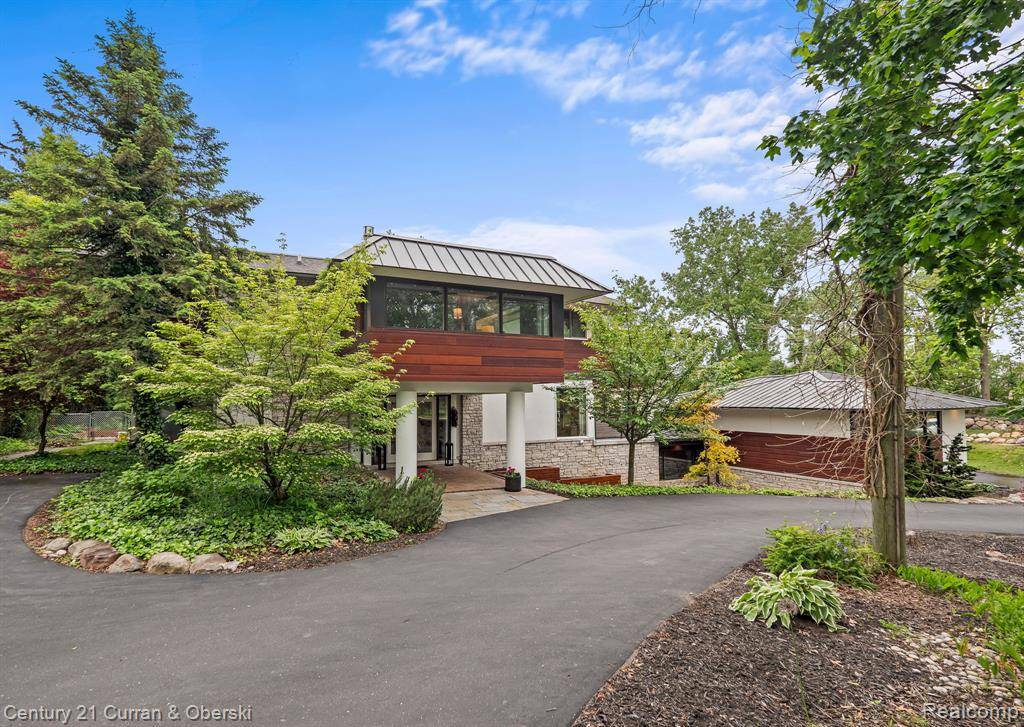5 Beds
4 Baths
4,183 SqFt
5 Beds
4 Baths
4,183 SqFt
Key Details
Property Type Single Family Home
Sub Type Single Family Residence
Listing Status Active
Purchase Type For Sale
Square Footage 4,183 sqft
Price per Sqft $379
Municipality Bloomfield Twp
Subdivision Bloomfield Twp
MLS Listing ID 20250036267
Bedrooms 5
Full Baths 3
Half Baths 1
HOA Fees $250
HOA Y/N true
Year Built 1976
Annual Tax Amount $12,611
Lot Size 0.640 Acres
Acres 0.64
Lot Dimensions 180X199
Property Sub-Type Single Family Residence
Source Realcomp
Property Description
Location
State MI
County Oakland
Area Oakland County - 70
Direction SOUTH SIDE OF LINE PINE EAST OF INKSTER
Rooms
Basement Walk-Out Access, Daylight
Interior
Interior Features Basement Finished, Security System, Wet Bar
Heating Forced Air
Cooling Central Air
Fireplaces Type Family Room, Gas Log, Other
Fireplace true
Appliance Washer, Trash Compactor, Refrigerator, Microwave, Disposal, Dishwasher, Built-In Electric Oven
Laundry Lower Level
Exterior
Exterior Feature Deck(s), Porch(es)
Parking Features Attached, Garage Door Opener, Heated Garage
Garage Spaces 3.5
Pool Outdoor/Inground
View Y/N No
Roof Type Asphalt,Metal
Garage Yes
Building
Story 3
Water Public
Structure Type Stucco,Vinyl Siding,Wood Siding
Schools
School District Birmingham
Others
HOA Fee Include Other
Tax ID 1919302002
Acceptable Financing Cash, Conventional
Listing Terms Cash, Conventional
GET MORE INFORMATION
Associate Broker/Team Lead | License ID: 6506049089
+1(616) 610-2005 | shyannesoldit@gmail.com






