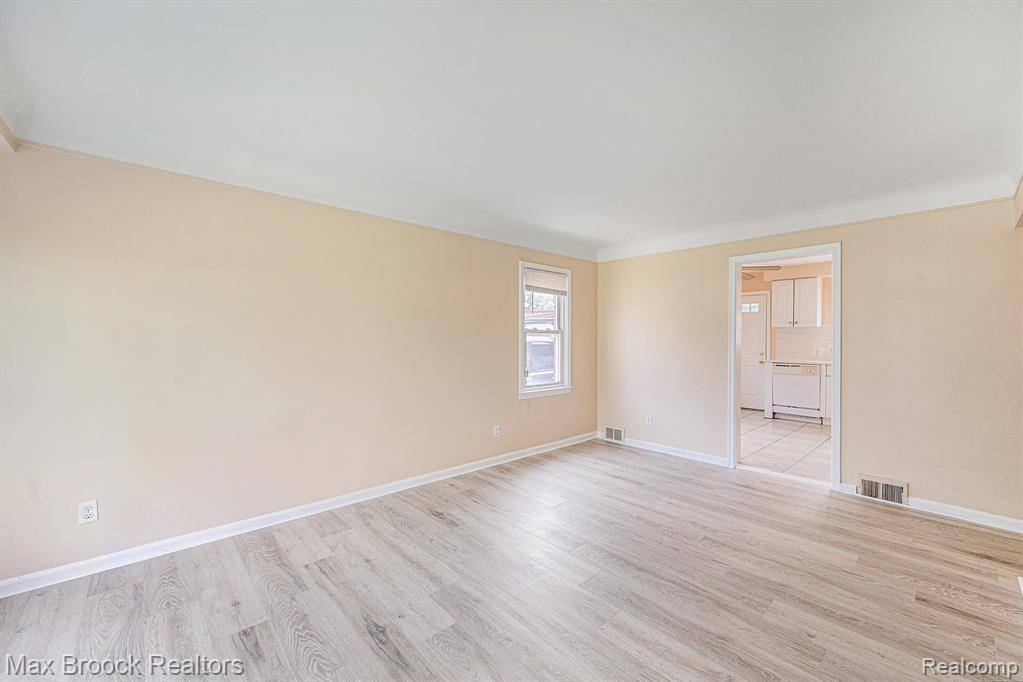4 Beds
2 Baths
1,075 SqFt
4 Beds
2 Baths
1,075 SqFt
Key Details
Property Type Single Family Home
Sub Type Single Family Residence
Listing Status Active
Purchase Type For Sale
Square Footage 1,075 sqft
Price per Sqft $130
Municipality Inkster City
Subdivision Inkster City
MLS Listing ID 20251005001
Bedrooms 4
Full Baths 1
Half Baths 1
Year Built 1952
Annual Tax Amount $4,285
Lot Size 6,098 Sqft
Acres 0.14
Lot Dimensions 38 X 141 X 46 X 140
Property Sub-Type Single Family Residence
Source Realcomp
Property Description
Location
State MI
County Wayne
Area Wayne County - 100
Direction From Cherry Hill, between John Daly St and Inkster Rd, turn south on Arlington
Interior
Heating Forced Air
Cooling Central Air
Appliance Disposal, Dishwasher
Laundry Lower Level
Exterior
Exterior Feature Fenced Back, Patio, Porch(es)
View Y/N No
Roof Type Asphalt
Garage No
Building
Story 2
Water Public
Structure Type Brick
Schools
School District Wayne-Westland
Others
Tax ID 44017040544000
Acceptable Financing Cash, Conventional, FHA, VA Loan
Listing Terms Cash, Conventional, FHA, VA Loan
GET MORE INFORMATION
Associate Broker/Team Lead | License ID: 6506049089
+1(616) 610-2005 | shyannesoldit@gmail.com






