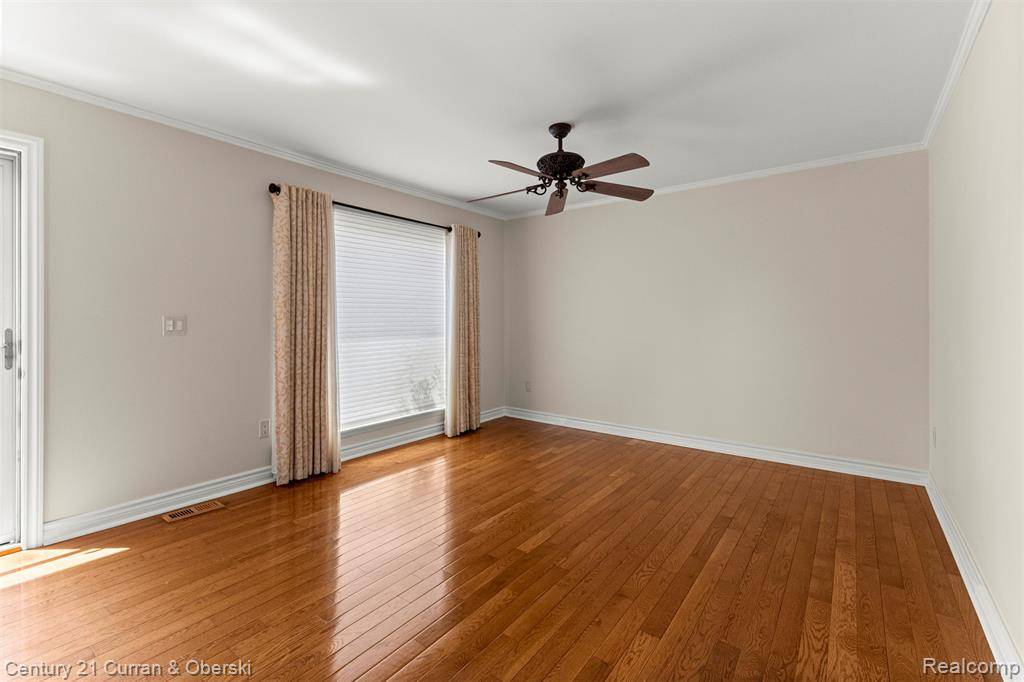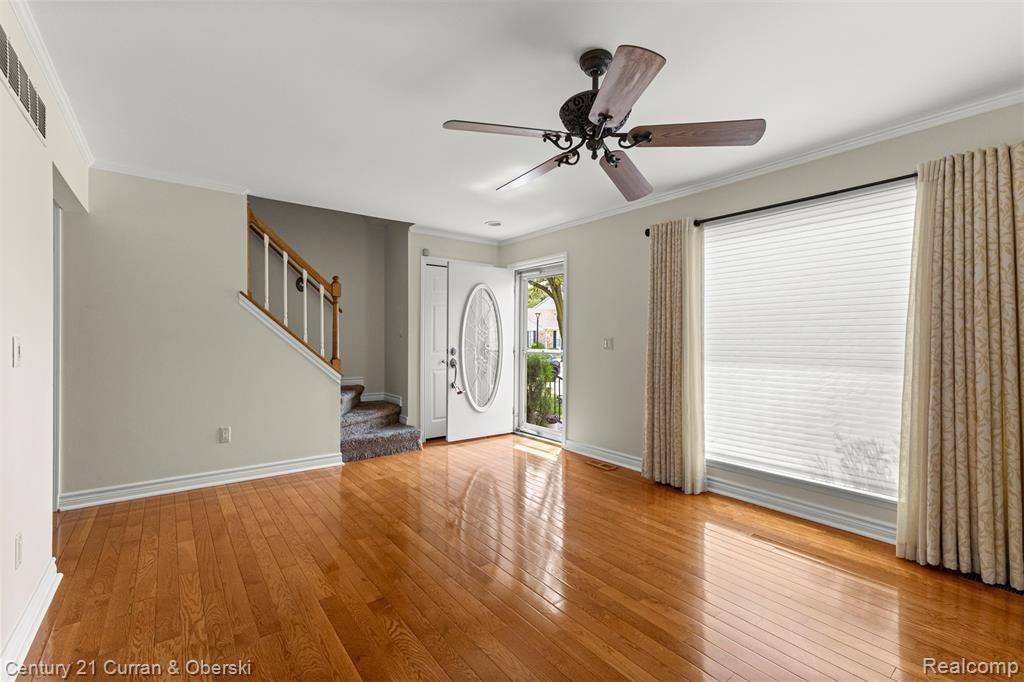3 Beds
2 Baths
1,272 SqFt
3 Beds
2 Baths
1,272 SqFt
Key Details
Property Type Condo
Sub Type Condominium
Listing Status Active
Purchase Type For Sale
Square Footage 1,272 sqft
Price per Sqft $145
Municipality Southgate
Subdivision Southgate
MLS Listing ID 20251005518
Bedrooms 3
Full Baths 1
Half Baths 1
HOA Fees $255/mo
HOA Y/N true
Year Built 1973
Annual Tax Amount $2,104
Property Sub-Type Condominium
Source Realcomp
Property Description
Location
State MI
County Wayne
Area Wayne County - 100
Direction East of Allen Rd, South of Goddard Rd.
Rooms
Basement Partial
Interior
Interior Features Basement Partially Finished
Heating Forced Air
Cooling Central Air
Appliance Washer, Refrigerator, Range, Oven, Microwave, Dishwasher
Exterior
Exterior Feature Patio
Amenities Available Pool
View Y/N No
Garage No
Building
Story 2
Water Public
Structure Type Brick,Vinyl Siding
Schools
School District Southgate
Others
HOA Fee Include Lawn/Yard Care,Snow Removal,Trash
Tax ID 53003070008000
Acceptable Financing Cash, Conventional, FHA, VA Loan
Listing Terms Cash, Conventional, FHA, VA Loan
GET MORE INFORMATION
Associate Broker/Team Lead | License ID: 6506049089
+1(616) 610-2005 | shyannesoldit@gmail.com






