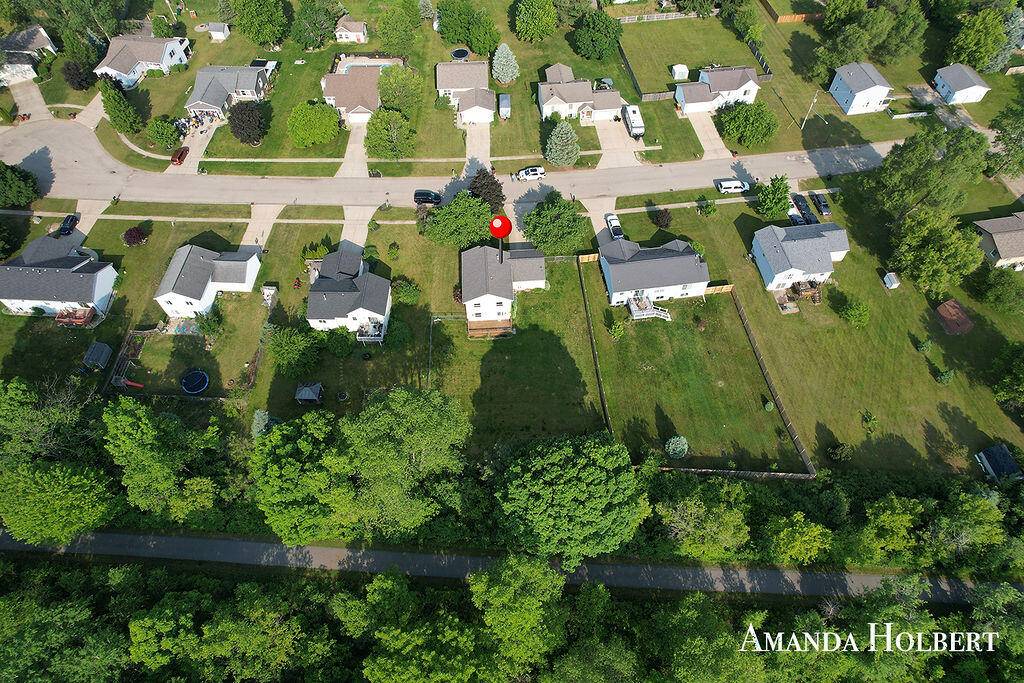3 Beds
2 Baths
900 SqFt
3 Beds
2 Baths
900 SqFt
OPEN HOUSE
Mon Jun 16, 4:30pm - 6:30pm
Key Details
Property Type Single Family Home
Sub Type Single Family Residence
Listing Status Active
Purchase Type For Sale
Square Footage 900 sqft
Price per Sqft $354
Municipality Cedar Springs City
MLS Listing ID 25028039
Bedrooms 3
Full Baths 2
Year Built 1997
Annual Tax Amount $4,491
Tax Year 2025
Lot Size 0.300 Acres
Acres 0.3
Lot Dimensions 81x164x94x153
Property Sub-Type Single Family Residence
Property Description
Location
State MI
County Kent
Area Grand Rapids - G
Direction 131 N to Cedar Springs Exit, E on 17 Mile Rd to 6th St, S to home on left
Rooms
Other Rooms Shed(s)
Basement Full, Walk-Out Access
Interior
Interior Features Ceiling Fan(s), Garage Door Opener
Heating Forced Air
Cooling Central Air
Flooring Carpet, Ceramic Tile, Laminate
Fireplace false
Window Features Low-Emissivity Windows,Screens,Window Treatments
Appliance Dishwasher, Dryer, Oven, Range, Refrigerator, Washer
Laundry Laundry Room
Exterior
Parking Features Attached
Garage Spaces 2.0
Fence Fenced Back
Utilities Available Phone Available, Natural Gas Available, Electricity Available, Cable Available, Phone Connected, Natural Gas Connected, Cable Connected, Storm Sewer
View Y/N No
Roof Type Composition,Shingle
Street Surface Paved
Porch Deck, Patio
Garage Yes
Building
Lot Description Level
Story 2
Sewer Public
Water Public
Level or Stories Bi-Level
Structure Type Vinyl Siding
New Construction No
Schools
School District Cedar Springs
Others
Tax ID 410236251029
Acceptable Financing Cash, FHA, VA Loan, MSHDA, Conventional
Listing Terms Cash, FHA, VA Loan, MSHDA, Conventional
GET MORE INFORMATION
Associate Broker/Team Lead | License ID: 6506049089
+1(616) 610-2005 | shyannesoldit@gmail.com






