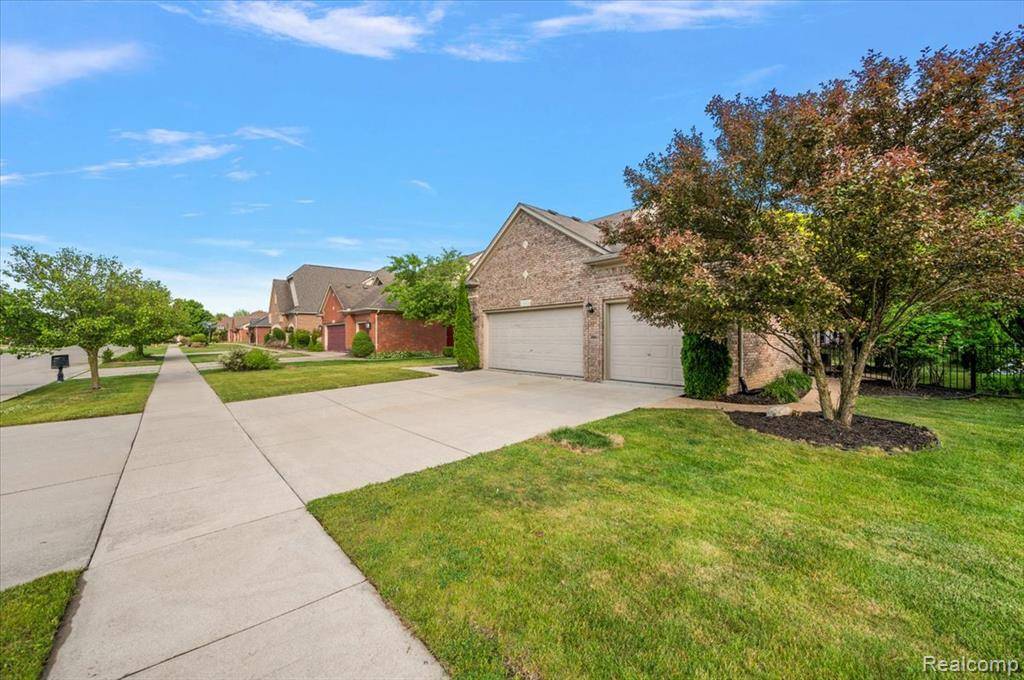4 Beds
3 Baths
2,815 SqFt
4 Beds
3 Baths
2,815 SqFt
Key Details
Property Type Single Family Home
Sub Type Single Family Residence
Listing Status Active
Purchase Type For Sale
Square Footage 2,815 sqft
Price per Sqft $195
Municipality Macomb Twp
Subdivision Macomb Twp
MLS Listing ID 20251009506
Bedrooms 4
Full Baths 2
Half Baths 1
Year Built 2005
Annual Tax Amount $5,350
Lot Size 8,276 Sqft
Acres 0.19
Lot Dimensions 70X120
Property Sub-Type Single Family Residence
Source Realcomp
Property Description
Location
State MI
County Macomb
Area Macomb County - 50
Direction EAST ON ROMEO PLANK TO NORTH ON KILKENY
Interior
Interior Features Basement Finished
Heating Forced Air
Cooling Central Air
Fireplaces Type Family Room, Gas Log
Fireplace true
Appliance Washer, Refrigerator, Range, Oven, Microwave, Dryer, Disposal, Dishwasher
Laundry Main Level
Exterior
Exterior Feature Fenced Back, Patio
Parking Features Attached, Garage Door Opener
Garage Spaces 3.0
Utilities Available High-Speed Internet
View Y/N No
Roof Type Asphalt
Garage Yes
Building
Story 2
Water Public
Structure Type Brick,Wood Siding
Schools
School District Chippewa Valley
Others
Tax ID 0821307008
Acceptable Financing Cash, Conventional, FHA, VA Loan
Listing Terms Cash, Conventional, FHA, VA Loan
GET MORE INFORMATION
Associate Broker/Team Lead | License ID: 6506049089
+1(616) 610-2005 | shyannesoldit@gmail.com






