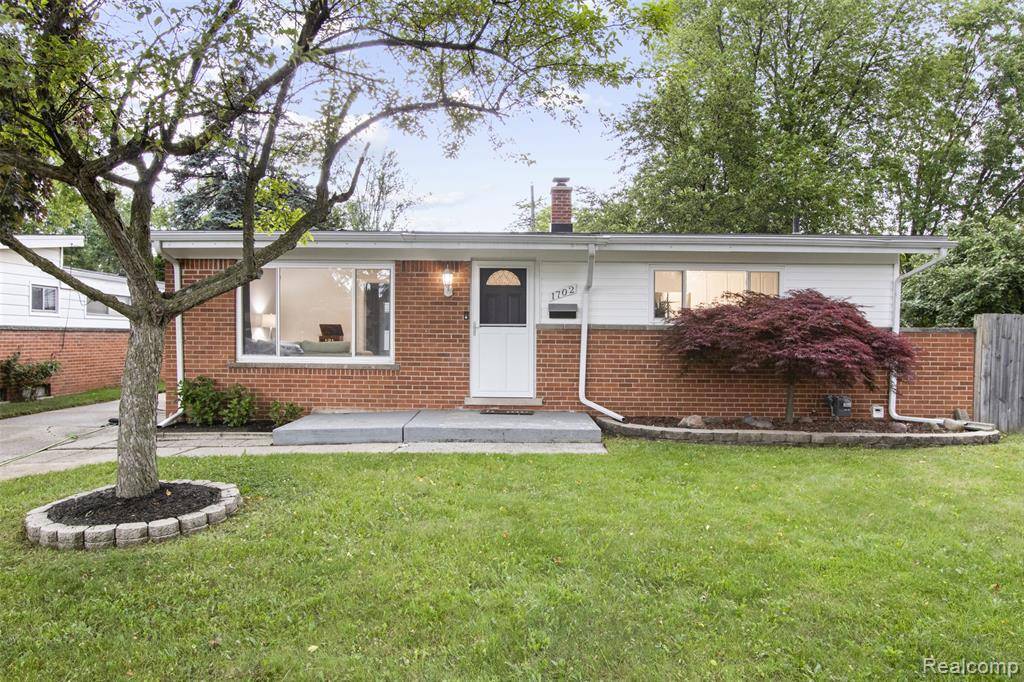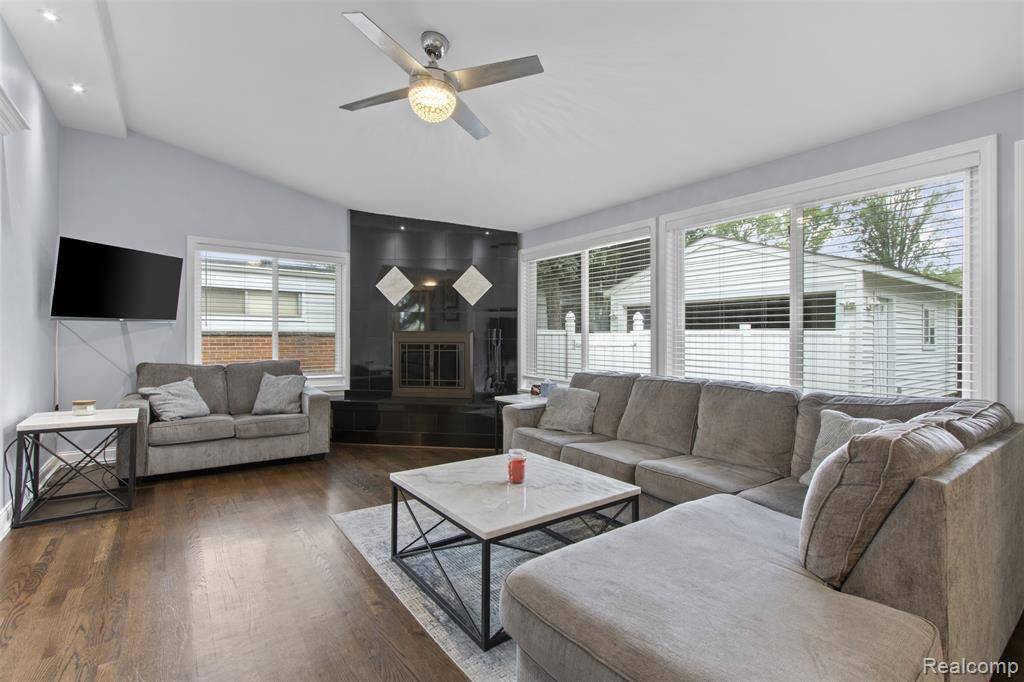3 Beds
2 Baths
1,344 SqFt
3 Beds
2 Baths
1,344 SqFt
Key Details
Property Type Single Family Home
Sub Type Single Family Residence
Listing Status Active
Purchase Type For Sale
Square Footage 1,344 sqft
Price per Sqft $234
Municipality Madison Heights
Subdivision Madison Heights
MLS Listing ID 20251008664
Bedrooms 3
Full Baths 2
Year Built 1958
Annual Tax Amount $7,494
Lot Size 7,405 Sqft
Acres 0.17
Lot Dimensions 64X116
Property Sub-Type Single Family Residence
Source Realcomp
Property Description
Location
State MI
County Oakland
Area Oakland County - 70
Direction From W 13 Mile Rd & Stephenson Hwy - Go west on W 13 Mile Rd. South (left) on Longfellow Ave. West (right) onto Byron Ave.
Interior
Interior Features Basement Finished
Heating Forced Air
Cooling Central Air
Fireplaces Type Formal Dining
Fireplace true
Appliance Washer, Refrigerator, Range, Microwave, Dryer, Dishwasher
Laundry Lower Level
Exterior
Parking Features Detached, Garage Door Opener
Garage Spaces 2.0
View Y/N No
Roof Type Asphalt
Garage Yes
Building
Story 1
Water Public
Structure Type Brick,Wood Siding
Others
Tax ID 2511104021
Acceptable Financing Cash, Conventional, FHA, VA Loan
Listing Terms Cash, Conventional, FHA, VA Loan
GET MORE INFORMATION
Associate Broker/Team Lead | License ID: 6506049089
+1(616) 610-2005 | shyannesoldit@gmail.com






