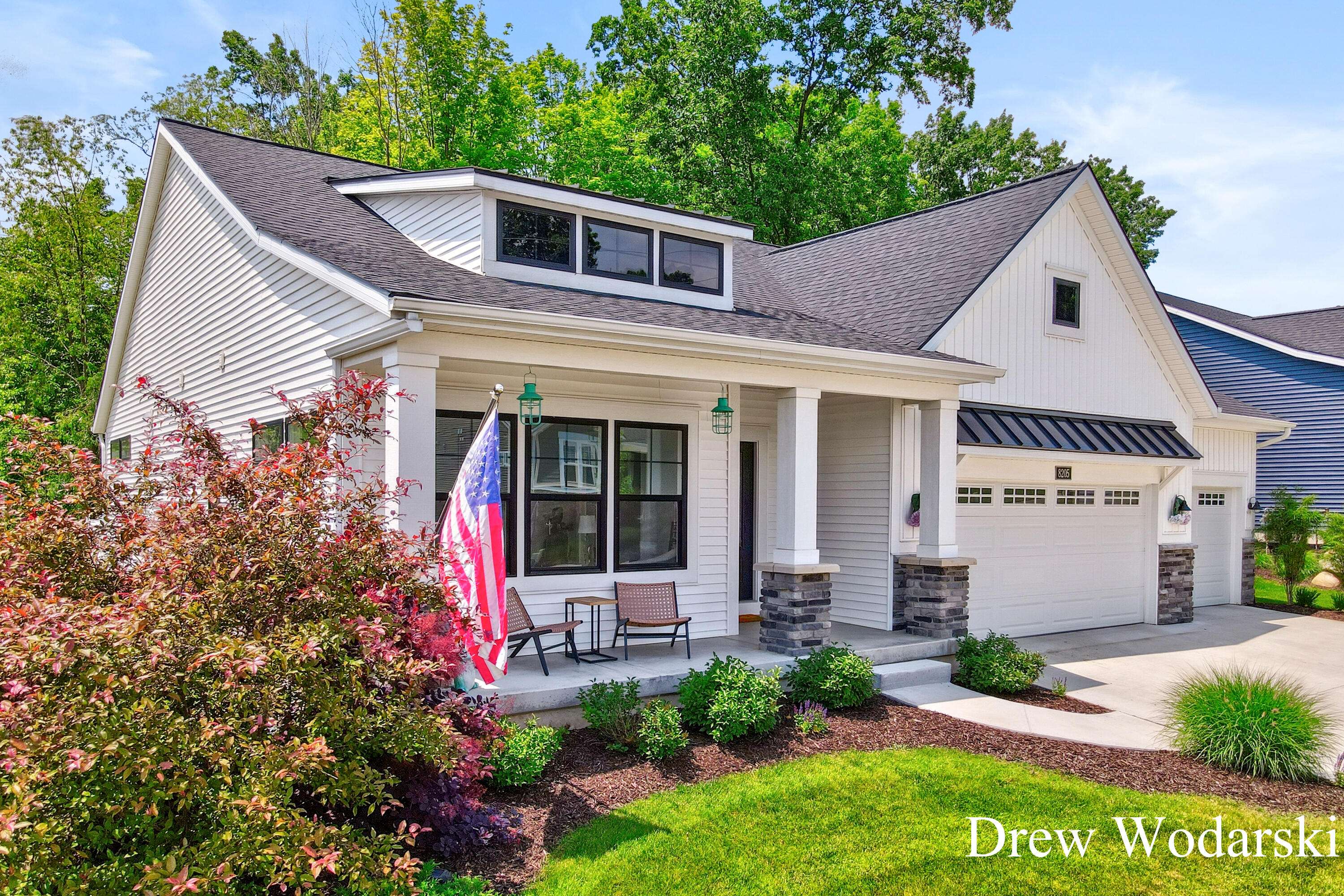4 Beds
3 Baths
2,000 SqFt
4 Beds
3 Baths
2,000 SqFt
Key Details
Property Type Condo
Sub Type Condominium
Listing Status Active
Purchase Type For Sale
Square Footage 2,000 sqft
Price per Sqft $349
Municipality Plainfield Twp
Subdivision Autumn Acres
MLS Listing ID 25030098
Style Ranch
Bedrooms 4
Full Baths 2
Half Baths 1
HOA Fees $355/mo
HOA Y/N true
Year Built 2022
Annual Tax Amount $9,906
Tax Year 2024
Lot Size 17.026 Acres
Acres 0.02
Property Sub-Type Condominium
Property Description
Location
State MI
County Kent
Area Grand Rapids - G
Direction US 131 TO EXIT 97 (ROCKFORD) E TO AUTUMN ACRES DR S TO PROPERTY LAST ONE ON THE RIGHT.
Rooms
Basement Full, Walk-Out Access
Interior
Heating Forced Air
Fireplaces Number 1
Fireplace true
Laundry Gas Dryer Hookup, Laundry Room, Main Level, Sink, Washer Hookup
Exterior
Parking Features Garage Faces Front, Garage Door Opener, Attached
Garage Spaces 3.0
View Y/N No
Garage Yes
Building
Story 1
Sewer Public
Water Public
Architectural Style Ranch
Structure Type HardiPlank Type,Vinyl Siding
New Construction No
Schools
Elementary Schools Valley View Elementary School
Middle Schools North Rockford Middle School
School District Rockford
Others
Tax ID 41-10-02-220-020
Acceptable Financing Cash, Conventional
Listing Terms Cash, Conventional
GET MORE INFORMATION
Associate Broker/Team Lead | License ID: 6506049089
+1(616) 610-2005 | shyannesoldit@gmail.com






