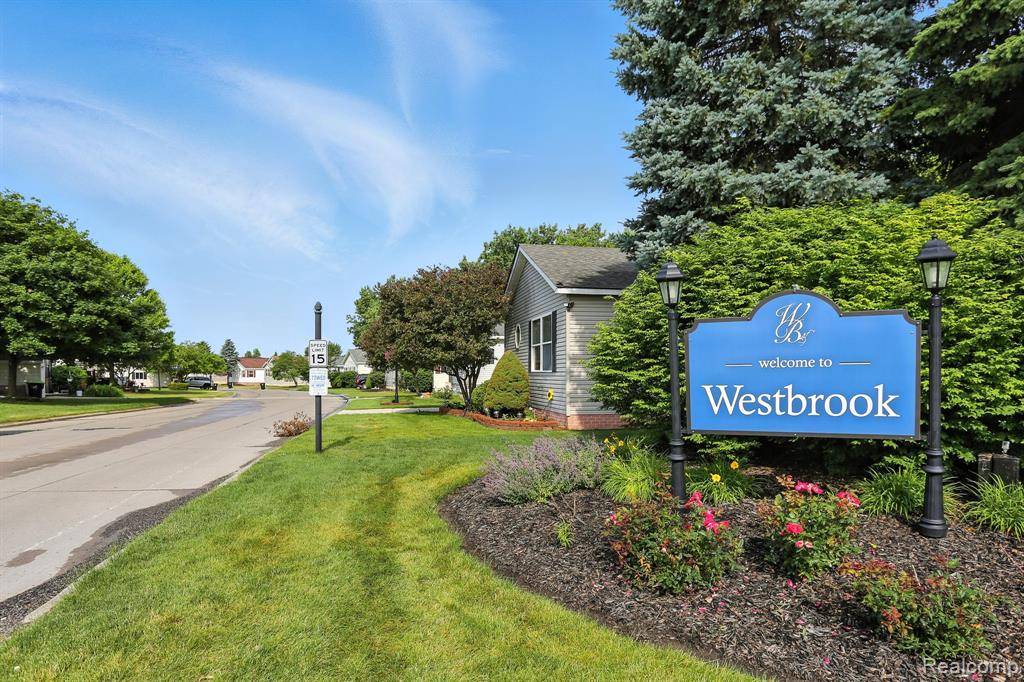3 Beds
2 Baths
1,456 SqFt
3 Beds
2 Baths
1,456 SqFt
Key Details
Property Type Manufactured Home
Sub Type Manufactured Home
Listing Status Active
Purchase Type For Sale
Square Footage 1,456 sqft
Price per Sqft $51
Municipality Macomb Twp
Subdivision Macomb Twp
MLS Listing ID 20251008404
Bedrooms 3
Full Baths 2
HOA Fees $845/mo
HOA Y/N true
Year Built 2005
Annual Tax Amount $2
Lot Dimensions 30 x 60
Property Sub-Type Manufactured Home
Source Realcomp
Property Description
Location
State MI
County Macomb
Area Macomb County - 50
Direction West of Card Road, North of M-59
Rooms
Basement Slab
Interior
Heating Forced Air
Cooling Central Air
Appliance Refrigerator, Range, Oven, Microwave, Dishwasher
Exterior
Exterior Feature Porch(es)
Parking Features Attached
Garage Spaces 1.5
Utilities Available High-Speed Internet
Amenities Available Pool
View Y/N No
Garage Yes
Building
Story 1
Water Public
Structure Type Vinyl Siding
Schools
School District Chippewa Valley
Others
HOA Fee Include Other
Tax ID 143W3440078
Acceptable Financing Cash
Listing Terms Cash
GET MORE INFORMATION
Associate Broker/Team Lead | License ID: 6506049089
+1(616) 610-2005 | shyannesoldit@gmail.com






