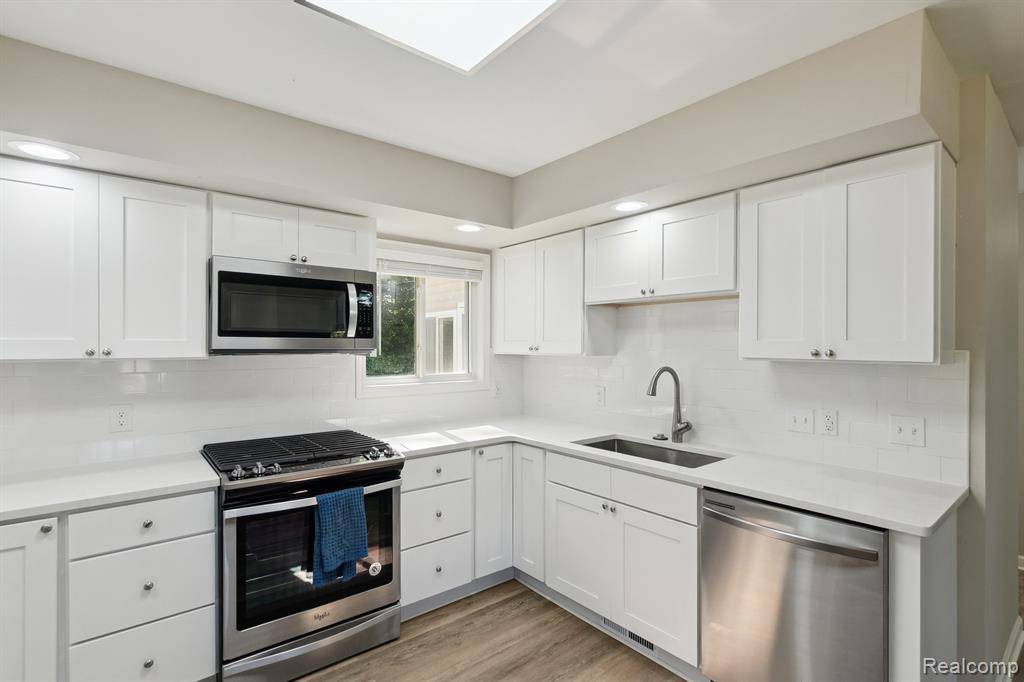3 Beds
2 Baths
1,302 SqFt
3 Beds
2 Baths
1,302 SqFt
Key Details
Property Type Single Family Home
Sub Type Single Family Residence
Listing Status Active
Purchase Type For Sale
Square Footage 1,302 sqft
Price per Sqft $275
MLS Listing ID 20251011165
Bedrooms 3
Full Baths 2
Year Built 1950
Annual Tax Amount $1,704
Lot Size 0.300 Acres
Acres 0.3
Lot Dimensions 50X120
Property Sub-Type Single Family Residence
Source Realcomp
Property Description
Location
State MI
County Livingston
Area Livingston County - 40
Direction PLEASE USE G P S
Rooms
Basement Crawl Space
Interior
Heating Forced Air
Cooling Central Air
Laundry Main Level
Exterior
Exterior Feature Fenced Back
Parking Features Detached
Garage Spaces 2.0
View Y/N No
Garage Yes
Building
Story 1
Water Well
Structure Type Vinyl Siding
Schools
School District Howell
Others
Tax ID 1111302042
Acceptable Financing Cash, Conventional, FHA, VA Loan
Listing Terms Cash, Conventional, FHA, VA Loan
GET MORE INFORMATION
Associate Broker/Team Lead | License ID: 6506049089
+1(616) 610-2005 | shyannesoldit@gmail.com






