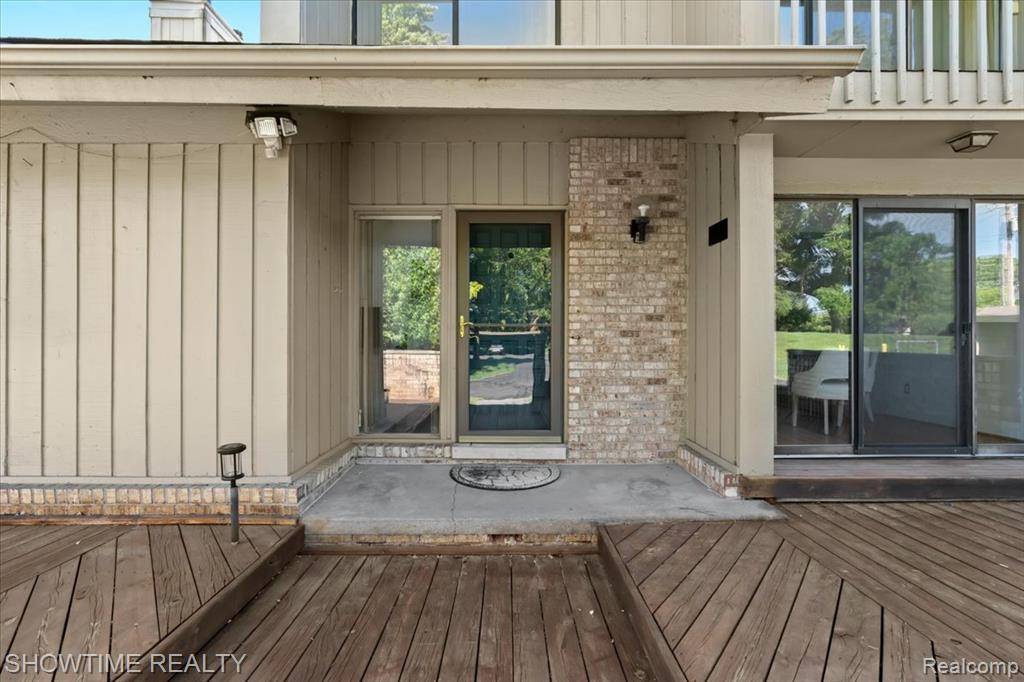2 Beds
2 Baths
1,545 SqFt
2 Beds
2 Baths
1,545 SqFt
Key Details
Property Type Condo
Sub Type Condominium
Listing Status Active
Purchase Type For Sale
Square Footage 1,545 sqft
Price per Sqft $177
Municipality Bloomfield Twp
Subdivision Bloomfield Twp
MLS Listing ID 20251011368
Bedrooms 2
Full Baths 2
HOA Fees $395/mo
HOA Y/N true
Year Built 1974
Annual Tax Amount $3,068
Property Sub-Type Condominium
Source Realcomp
Property Description
Location
State MI
County Oakland
Area Oakland County - 70
Direction S of South Blvd & W of Squirrel Rd
Interior
Interior Features Basement Finished
Heating Forced Air
Cooling Central Air
Fireplaces Type Living Room, Gas Log
Fireplace true
Appliance Washer, Refrigerator, Range, Microwave, Dryer, Dishwasher
Exterior
Exterior Feature Deck(s), Porch(es), Tennis Court(s)
Parking Features Attached, Carport
Garage Spaces 1.0
Amenities Available Pool
View Y/N No
Garage Yes
Building
Story 2
Water Public
Structure Type Brick,Wood Siding
Schools
School District Avondale
Others
Tax ID 1902226025
Acceptable Financing Cash, Conventional
Listing Terms Cash, Conventional
GET MORE INFORMATION
Associate Broker/Team Lead | License ID: 6506049089
+1(616) 610-2005 | shyannesoldit@gmail.com






