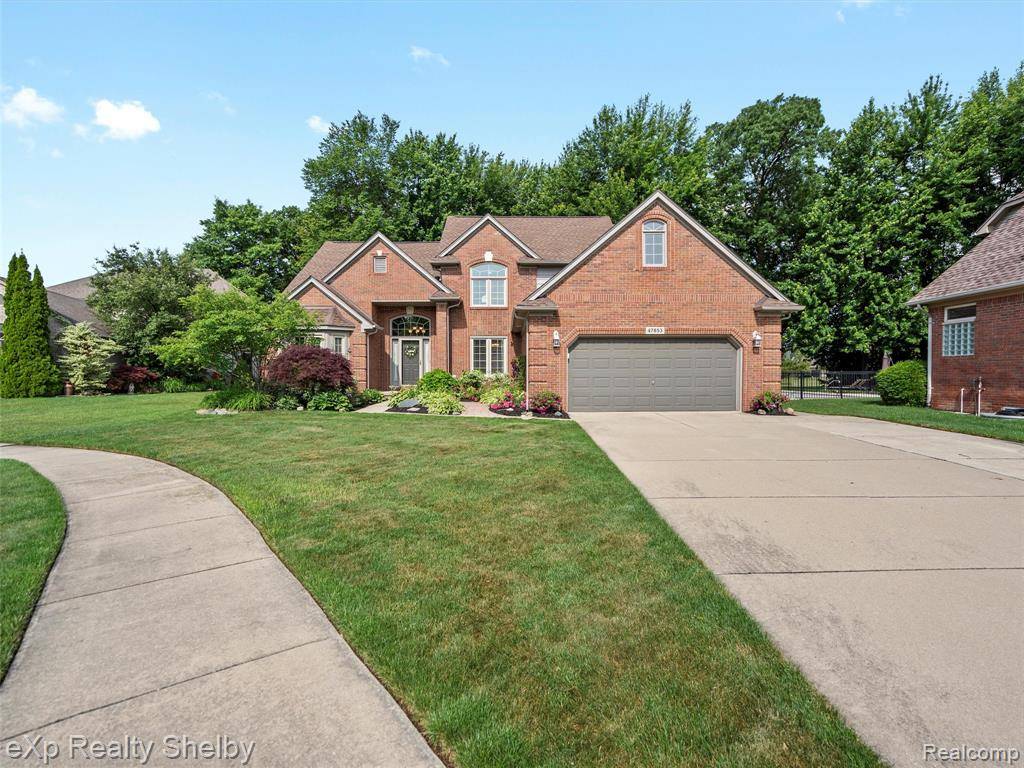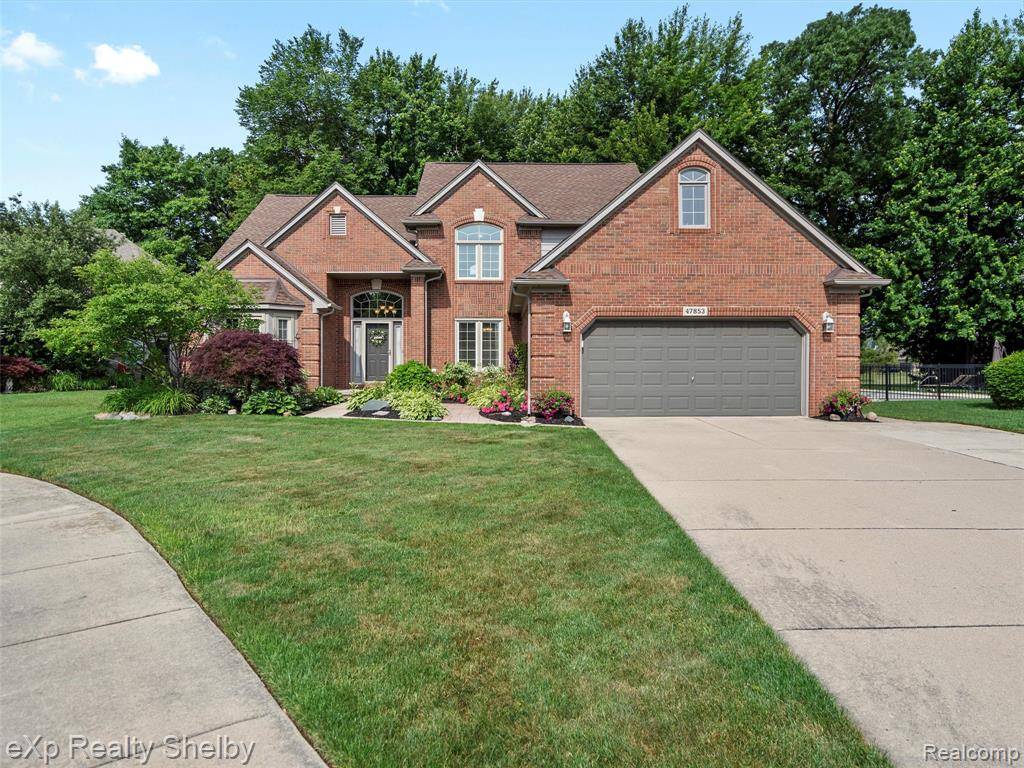4 Beds
4 Baths
2,742 SqFt
4 Beds
4 Baths
2,742 SqFt
Key Details
Property Type Single Family Home
Sub Type Single Family Residence
Listing Status Active
Purchase Type For Sale
Square Footage 2,742 sqft
Price per Sqft $204
Municipality Macomb Twp
Subdivision Macomb Twp
MLS Listing ID 20251010564
Bedrooms 4
Full Baths 3
Half Baths 1
HOA Fees $249/ann
HOA Y/N true
Year Built 2002
Annual Tax Amount $5,330
Lot Size 0.620 Acres
Acres 0.62
Lot Dimensions 87X387
Property Sub-Type Single Family Residence
Source Realcomp
Property Description
Location
State MI
County Macomb
Area Macomb County - 50
Direction South of 22 Mile Rd and West of Card Road
Rooms
Basement Partial
Interior
Interior Features Basement Partially Finished
Heating Forced Air
Cooling Central Air
Fireplaces Type Gas Log
Fireplace true
Appliance Refrigerator, Range, Microwave, Disposal, Dishwasher, Built-In Gas Oven
Laundry Main Level
Exterior
Exterior Feature Patio, Porch(es)
Parking Features Attached, Garage Door Opener, Tandem
Garage Spaces 3.0
Utilities Available High-Speed Internet
View Y/N No
Roof Type Asphalt
Garage Yes
Building
Lot Description Wooded
Story 2
Water Public
Structure Type Brick
Schools
School District Chippewa Valley
Others
Tax ID 0827404015
Acceptable Financing Cash, Conventional, FHA, VA Loan
Listing Terms Cash, Conventional, FHA, VA Loan
GET MORE INFORMATION
Associate Broker/Team Lead | License ID: 6506049089
+1(616) 610-2005 | shyannesoldit@gmail.com






