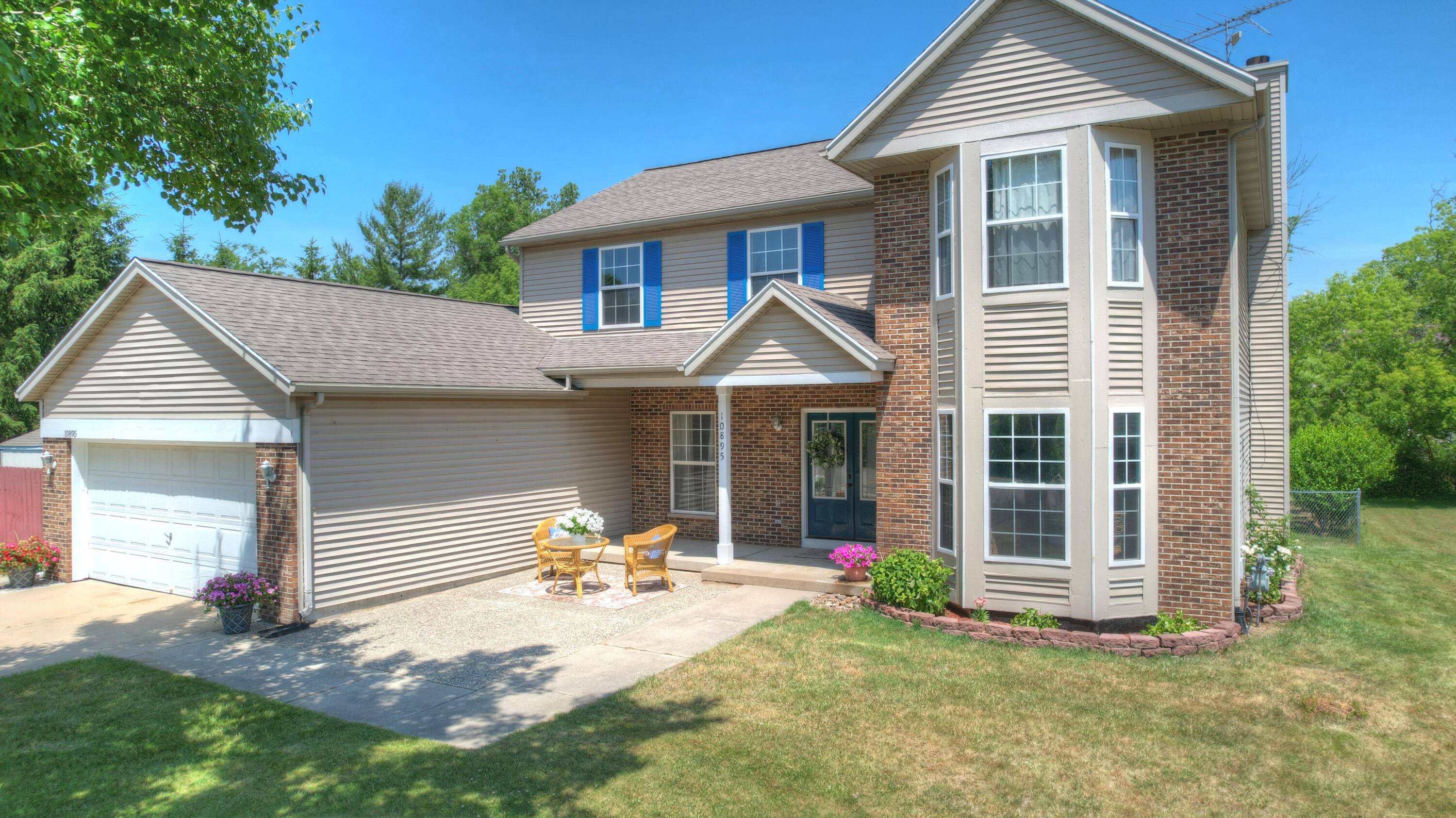5 Beds
3 Baths
2,515 SqFt
5 Beds
3 Baths
2,515 SqFt
OPEN HOUSE
Sat Jun 28, 1:00pm - 3:00pm
Key Details
Property Type Single Family Home
Sub Type Single Family Residence
Listing Status Active
Purchase Type For Sale
Square Footage 2,515 sqft
Price per Sqft $176
Municipality Holland Twp
MLS Listing ID 25030851
Style Traditional
Bedrooms 5
Full Baths 2
Half Baths 1
Year Built 1997
Annual Tax Amount $4,487
Tax Year 2024
Lot Size 0.475 Acres
Acres 0.48
Lot Dimensions 200 x 106 x 200 x 101
Property Sub-Type Single Family Residence
Property Description
Location
State MI
County Ottawa
Area Holland/Saugatuck - H
Direction From US 31 go east to Riley st to address.
Rooms
Other Rooms Shed(s)
Basement Full
Interior
Interior Features Ceiling Fan(s), Garage Door Opener, Eat-in Kitchen, Pantry
Heating Forced Air
Cooling Central Air
Flooring Carpet, Ceramic Tile
Fireplaces Number 1
Fireplaces Type Family Room, Gas Log
Fireplace true
Window Features Insulated Windows,Window Treatments
Appliance Dishwasher, Disposal, Dryer, Range, Refrigerator, Washer
Laundry Laundry Room, Upper Level
Exterior
Exterior Feature Play Equipment
Parking Features Attached
Garage Spaces 2.0
Fence Fenced Back
Utilities Available Natural Gas Available, Electricity Available, Cable Available, Natural Gas Connected, Cable Connected, Storm Sewer, High-Speed Internet
View Y/N No
Roof Type Composition
Street Surface Paved
Porch Deck, Porch(es)
Garage Yes
Building
Lot Description Level, Sidewalk
Story 2
Sewer Public
Water Public
Architectural Style Traditional
Structure Type Brick,Vinyl Siding
New Construction No
Schools
School District West Ottawa
Others
Tax ID 70-16-11-399-017
Acceptable Financing Cash, FHA, VA Loan, MSHDA, Conventional
Listing Terms Cash, FHA, VA Loan, MSHDA, Conventional
Virtual Tour https://www.propertypanorama.com/instaview/wmlar/25030851
GET MORE INFORMATION
Associate Broker/Team Lead | License ID: 6506049089
+1(616) 610-2005 | shyannesoldit@gmail.com






