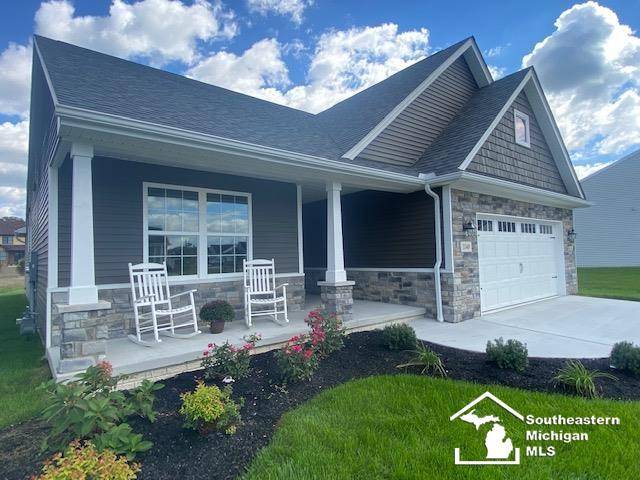3 Beds
2 Baths
2,113 SqFt
3 Beds
2 Baths
2,113 SqFt
Key Details
Property Type Single Family Home
Sub Type Single Family Residence
Listing Status Active
Purchase Type For Sale
Square Footage 2,113 sqft
Price per Sqft $216
Municipality Bedford Twp
Subdivision Bedford Twp
MLS Listing ID 50180192
Bedrooms 3
Full Baths 2
HOA Y/N true
Lot Size 3,484 Sqft
Acres 0.08
Lot Dimensions 39x85
Property Sub-Type Single Family Residence
Source MiRealSource
Property Description
Location
State MI
County Monroe
Area Monroe County - 60
Body of Water Pond
Rooms
Basement Crawl Space
Interior
Heating Forced Air
Cooling Central Air
Fireplaces Type Gas Log
Fireplace true
Appliance Microwave, Oven, Range, Refrigerator
Laundry Main Level
Exterior
Exterior Feature Patio, Porch(es)
Parking Features Attached
Garage Spaces 2.0
View Y/N No
Garage Yes
Building
Lot Description Sidewalk
Sewer Public
Structure Type Stone,Vinyl Siding
Schools
School District Bedford
Others
HOA Fee Include Lawn/Yard Care,Snow Removal
Acceptable Financing Cash, Conventional, FHA, VA Loan
Listing Terms Cash, Conventional, FHA, VA Loan
GET MORE INFORMATION
Associate Broker/Team Lead | License ID: 6506049089
+1(616) 610-2005 | shyannesoldit@gmail.com






