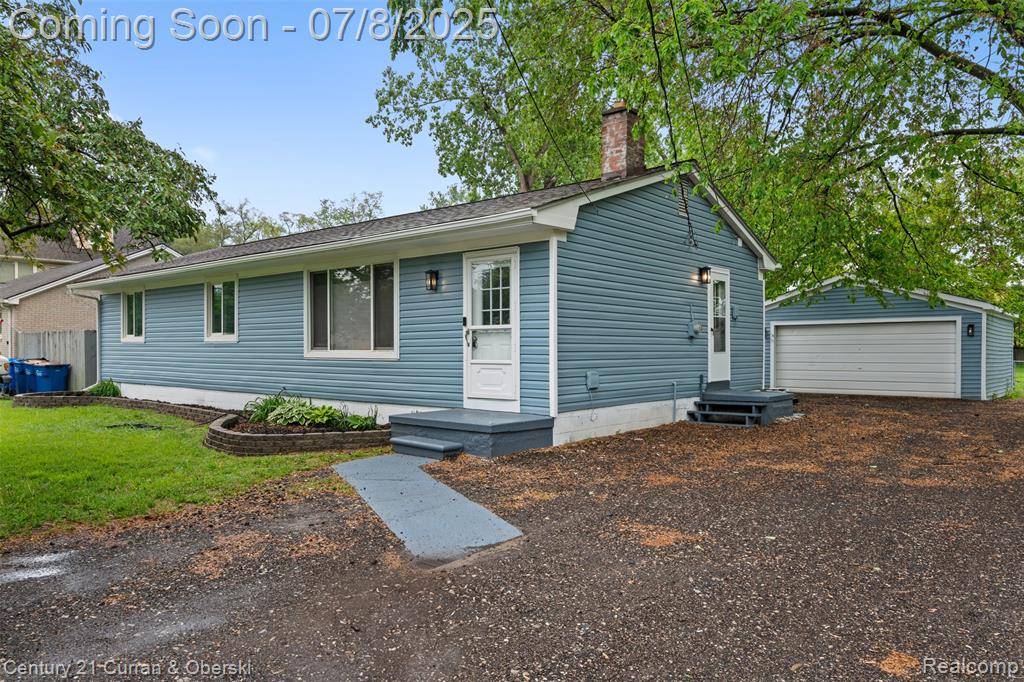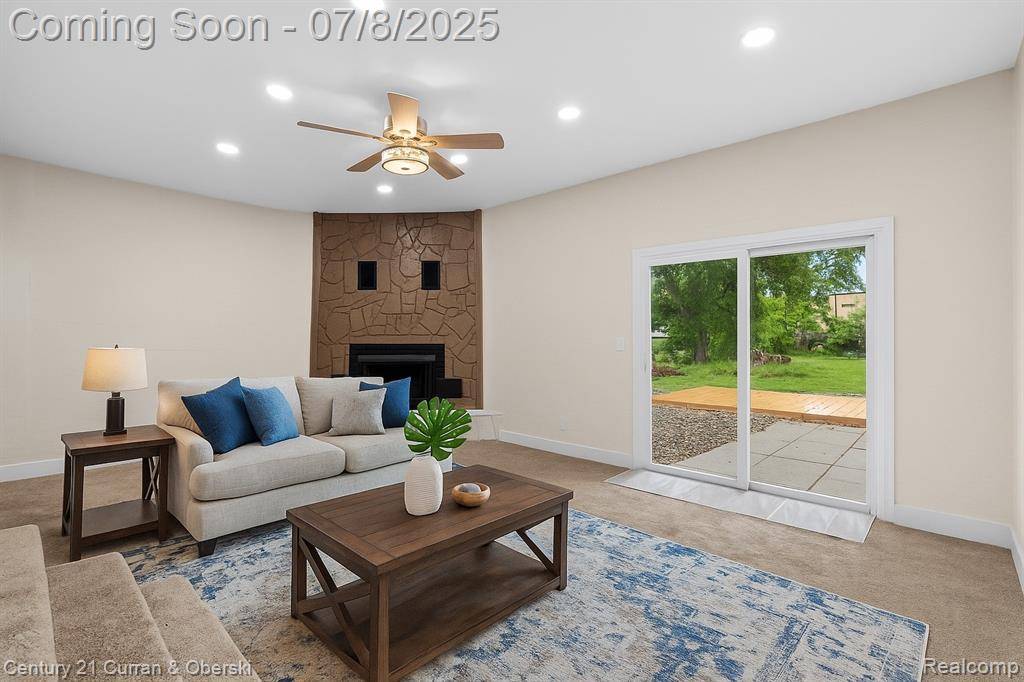4 Beds
2 Baths
1,487 SqFt
4 Beds
2 Baths
1,487 SqFt
Key Details
Property Type Single Family Home
Sub Type Single Family Residence
Listing Status Active
Purchase Type For Sale
Square Footage 1,487 sqft
Price per Sqft $147
Municipality Warren
Subdivision Warren
MLS Listing ID 20251014616
Bedrooms 4
Full Baths 2
Year Built 1971
Annual Tax Amount $6,570
Lot Size 0.480 Acres
Acres 0.48
Lot Dimensions 77X269
Property Sub-Type Single Family Residence
Source Realcomp
Property Description
Location
State MI
County Macomb
Area Macomb County - 50
Direction East of Mound off 10 mile
Rooms
Basement Crawl Space
Interior
Heating Forced Air
Fireplaces Type Living Room
Fireplace true
Appliance Washer, Dryer, Dishwasher
Laundry Main Level
Exterior
Exterior Feature Patio
Parking Features Detached
Garage Spaces 2.0
View Y/N No
Roof Type Asphalt
Garage Yes
Building
Lot Description Level
Story 1
Water Public
Structure Type Wood Siding
Schools
School District Center Line
Others
Tax ID 1328101019
Acceptable Financing Cash, Conventional, FHA, Contract, VA Loan
Listing Terms Cash, Conventional, FHA, Contract, VA Loan
GET MORE INFORMATION
Associate Broker/Team Lead | License ID: 6506049089
+1(616) 610-2005 | shyannesoldit@gmail.com






