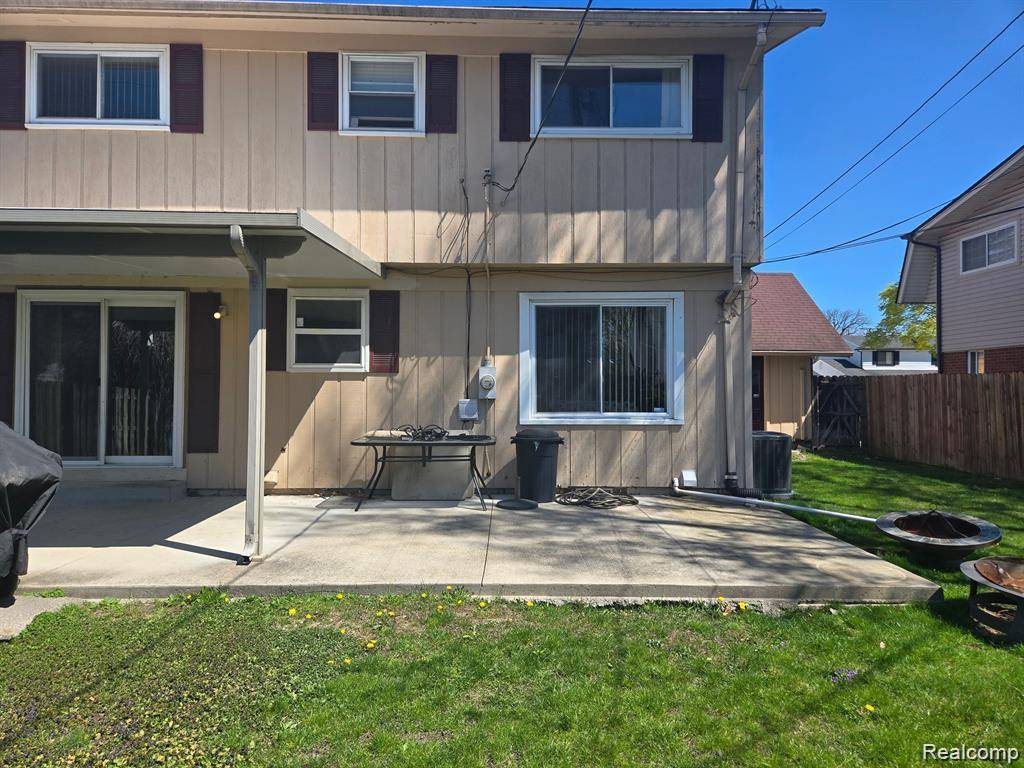4 Beds
3 Baths
1,659 SqFt
4 Beds
3 Baths
1,659 SqFt
Key Details
Property Type Single Family Home
Sub Type Single Family Residence
Listing Status Active
Purchase Type For Sale
Square Footage 1,659 sqft
Price per Sqft $161
Municipality Saint Clair Shores City
Subdivision Saint Clair Shores City
MLS Listing ID 20251014932
Bedrooms 4
Full Baths 2
Half Baths 1
Year Built 1972
Annual Tax Amount $3,598
Lot Size 6,534 Sqft
Acres 0.15
Lot Dimensions 58.00 x 113.00
Property Sub-Type Single Family Residence
Source Realcomp
Property Description
Location
State MI
County Macomb
Area Macomb County - 50
Direction L @OLD 8 MILE, R ON PARKSIDE, R ON PALLISTER, L @ SALISBURY
Interior
Interior Features Basement Finished, Home Warranty
Heating Forced Air
Exterior
Exterior Feature Patio
Parking Features Attached
Garage Spaces 2.0
View Y/N No
Garage Yes
Building
Story 2
Structure Type Brick,Wood Siding
Schools
School District South Lake
Others
Tax ID 1433359014
Acceptable Financing Cash, Conventional, FHA, VA Loan
Listing Terms Cash, Conventional, FHA, VA Loan
GET MORE INFORMATION
Associate Broker/Team Lead | License ID: 6506049089
+1(616) 610-2005 | shyannesoldit@gmail.com






