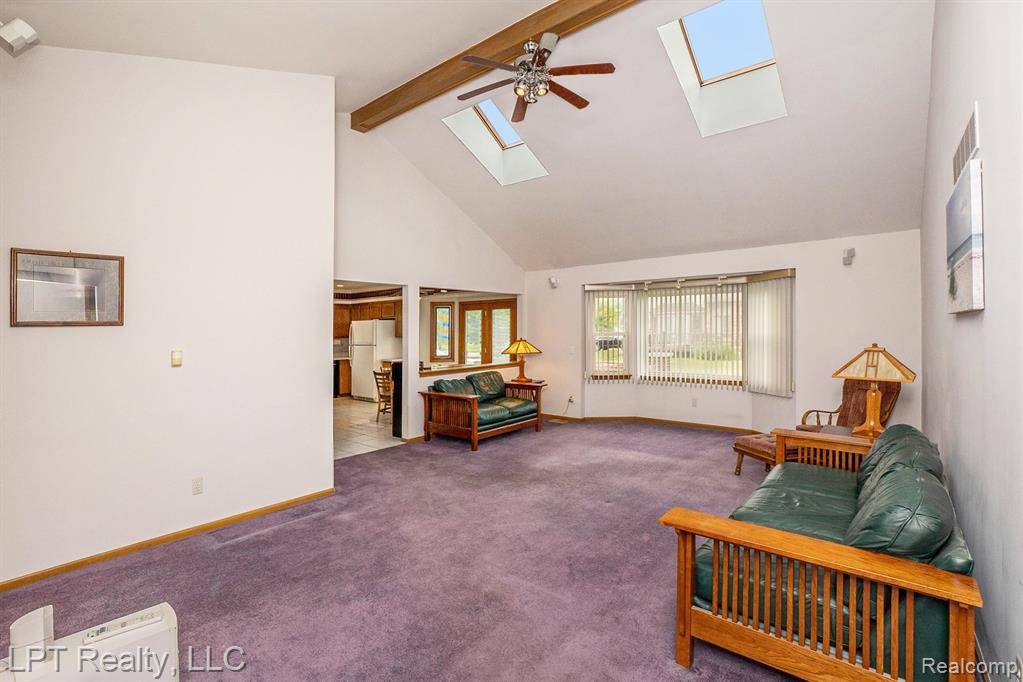3 Beds
2 Baths
1,526 SqFt
3 Beds
2 Baths
1,526 SqFt
Key Details
Property Type Single Family Home
Sub Type Single Family Residence
Listing Status Pending
Purchase Type For Sale
Square Footage 1,526 sqft
Price per Sqft $219
Municipality Chesterfield Twp
Subdivision Chesterfield Twp
MLS Listing ID 20251015333
Bedrooms 3
Full Baths 2
Year Built 1993
Annual Tax Amount $3,291
Lot Size 10,454 Sqft
Acres 0.24
Lot Dimensions 84X120
Property Sub-Type Single Family Residence
Source Realcomp
Property Description
Location
State MI
County Macomb
Area Macomb County - 50
Direction Enter the Stonehenge Sub West off Donner.
Interior
Heating Forced Air
Exterior
Parking Features Attached
Garage Spaces 2.0
View Y/N No
Roof Type Asphalt
Garage Yes
Building
Story 1
Water Public
Structure Type Brick
Others
Tax ID 0920432018
Acceptable Financing Cash, Conventional, FHA, VA Loan
Listing Terms Cash, Conventional, FHA, VA Loan
GET MORE INFORMATION
Associate Broker/Team Lead | License ID: 6506049089
+1(616) 610-2005 | shyannesoldit@gmail.com






