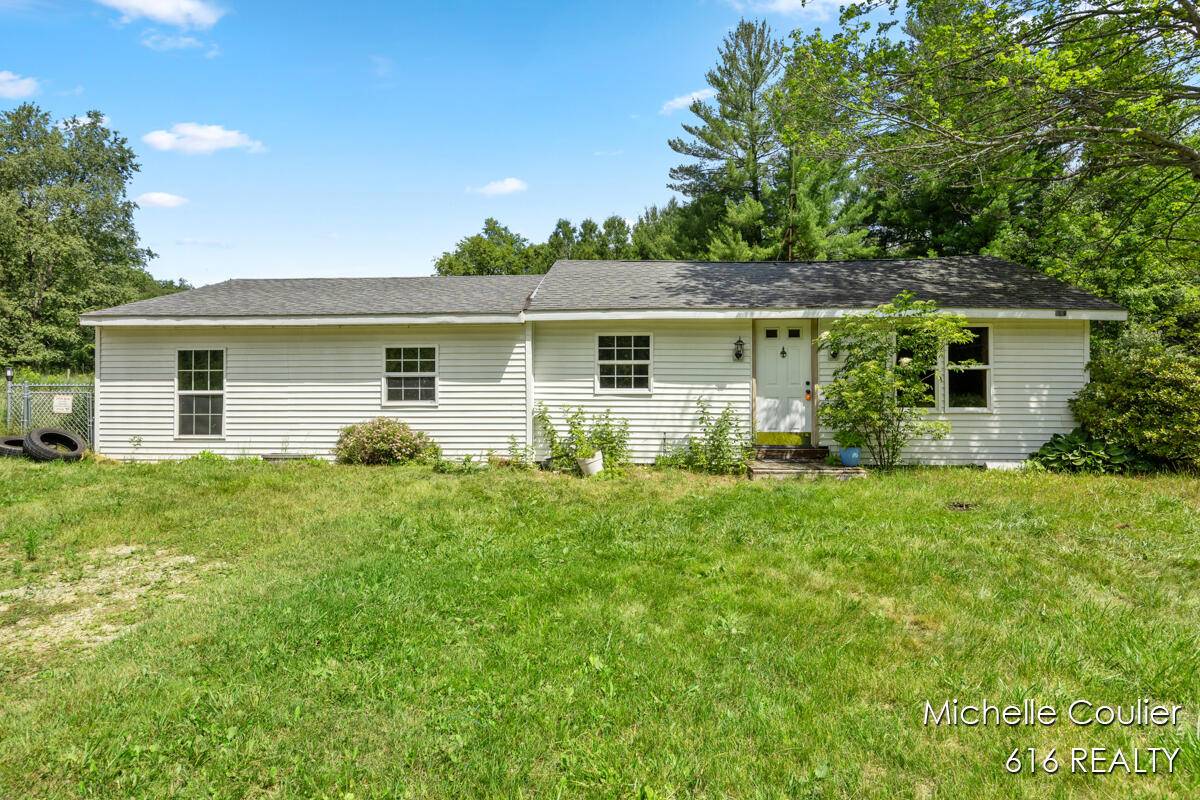4 Beds
1 Bath
1,152 SqFt
4 Beds
1 Bath
1,152 SqFt
Key Details
Property Type Single Family Home
Sub Type Single Family Residence
Listing Status Active
Purchase Type For Sale
Square Footage 1,152 sqft
Price per Sqft $164
Municipality Goodwell Twp
MLS Listing ID 25033646
Style Ranch
Bedrooms 4
Full Baths 1
Year Built 1960
Annual Tax Amount $2,043
Tax Year 2024
Lot Size 1.000 Acres
Acres 1.0
Lot Dimensions 208.8 X 208.8
Property Sub-Type Single Family Residence
Property Description
Location
State MI
County Newaygo
Area West Central - W
Rooms
Basement Crawl Space, Slab
Interior
Interior Features Ceiling Fan(s), LP Tank Rented, Center Island, Eat-in Kitchen, Pantry
Heating Forced Air
Flooring Vinyl, Wood
Fireplace false
Window Features Screens,Replacement,Window Treatments
Appliance Dishwasher, Dryer, Microwave, Range, Refrigerator, Washer
Laundry Laundry Room, Main Level
Exterior
Exterior Feature Other
Fence Fenced Back, Chain Link
Utilities Available Phone Available, Electricity Available, Cable Available
Waterfront Description Stream/Creek
View Y/N No
Roof Type Shingle
Street Surface Paved
Porch Deck
Garage No
Building
Story 1
Sewer Septic Tank
Water Well
Architectural Style Ranch
Structure Type Vinyl Siding
New Construction No
Schools
School District White Cloud
Others
Tax ID 12-01-400-004
Acceptable Financing Cash, FHA, VA Loan, Rural Development, MSHDA, Conventional
Listing Terms Cash, FHA, VA Loan, Rural Development, MSHDA, Conventional
GET MORE INFORMATION
Associate Broker/Team Lead | License ID: 6506049089
+1(616) 610-2005 | shyannesoldit@gmail.com






