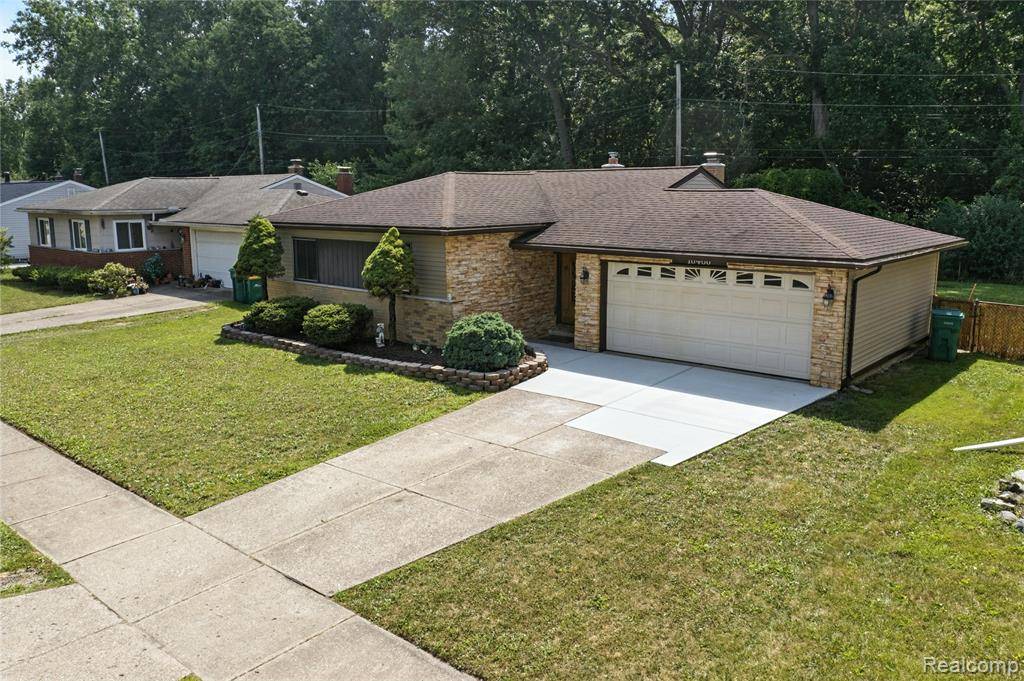3 Beds
2 Baths
1,026 SqFt
3 Beds
2 Baths
1,026 SqFt
Key Details
Property Type Single Family Home
Sub Type Single Family Residence
Listing Status Active Under Contract
Purchase Type For Sale
Square Footage 1,026 sqft
Price per Sqft $185
Municipality Romulus
Subdivision Romulus
MLS Listing ID 20251016056
Bedrooms 3
Full Baths 2
Year Built 1968
Annual Tax Amount $3,382
Lot Size 6,969 Sqft
Acres 0.16
Lot Dimensions 61.8X113
Property Sub-Type Single Family Residence
Source Realcomp
Property Description
Location
State MI
County Wayne
Area Wayne County - 100
Direction 275 s to eureka exit. head east on eureka to brandt stturn heading south on brandt to dru ave. turn on dru ave heading west home is located one block down on west side of taft
Rooms
Basement Partial
Interior
Interior Features Basement Partially Finished
Heating Forced Air
Fireplaces Type Living Room
Fireplace true
Appliance Refrigerator, Oven, Microwave, Disposal, Dishwasher
Exterior
Parking Features Attached
Garage Spaces 2.0
View Y/N No
Garage Yes
Building
Story 1
Structure Type Brick,Vinyl Siding
Schools
School District Romulus
Others
Tax ID 80139010143000
Acceptable Financing Cash, Conventional, FHA, VA Loan
Listing Terms Cash, Conventional, FHA, VA Loan
GET MORE INFORMATION
Associate Broker/Team Lead | License ID: 6506049089
+1(616) 610-2005 | shyannesoldit@gmail.com






