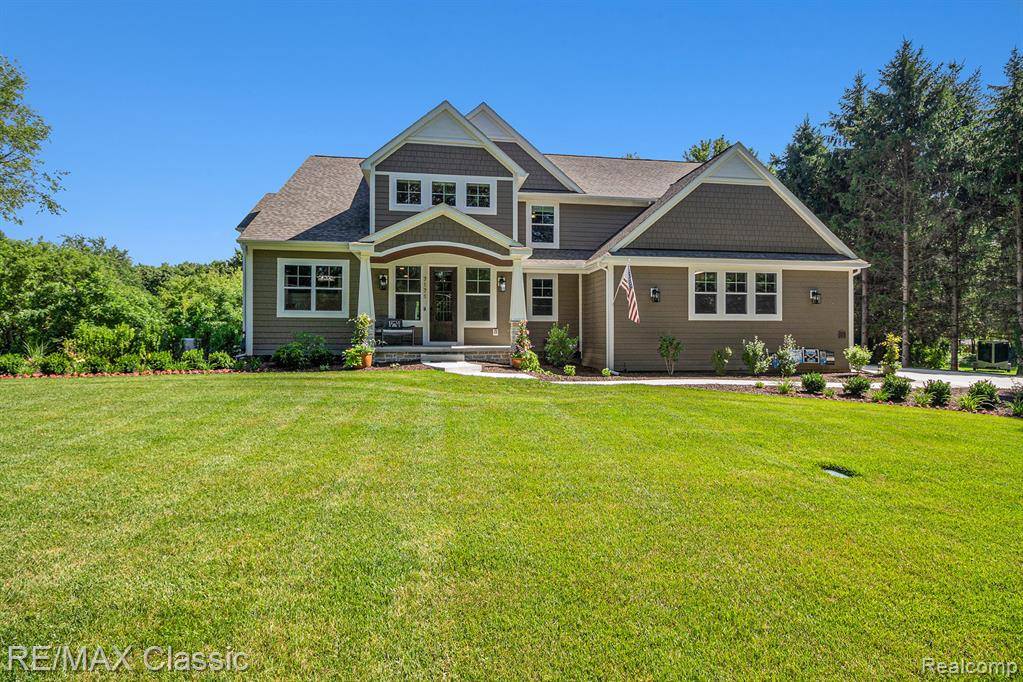6 Beds
6 Baths
3,898 SqFt
6 Beds
6 Baths
3,898 SqFt
Key Details
Property Type Single Family Home
Sub Type Single Family Residence
Listing Status Coming Soon
Purchase Type For Sale
Square Footage 3,898 sqft
Price per Sqft $461
Municipality Webster Twp
Subdivision Webster Twp
MLS Listing ID 20251017205
Bedrooms 6
Full Baths 5
Half Baths 1
Year Built 2024
Annual Tax Amount $10,487
Lot Size 3.410 Acres
Acres 3.41
Lot Dimensions 450x450x330x330
Property Sub-Type Single Family Residence
Source Realcomp
Property Description
Location
State MI
County Washtenaw
Area Ann Arbor/Washtenaw - A
Direction N. Territorial. N on Mast Road, W on Lucy to home on the Left
Rooms
Basement Walk-Out Access
Interior
Interior Features Basement Finished, Generator, Humidifier, Water Softener/Owned
Heating Forced Air
Cooling Central Air
Fireplaces Type Gas Log, Other
Fireplace true
Appliance Washer, Refrigerator, Range, Oven, Dryer, Disposal, Dishwasher, Built-In Gas Oven
Laundry Upper Level
Exterior
Exterior Feature Patio, Porch(es)
Parking Features Attached, Garage Door Opener
Garage Spaces 4.0
View Y/N No
Roof Type Asphalt
Garage Yes
Building
Story 2
Sewer Septic Tank
Water Well
Schools
School District Dexter
Others
Tax ID 0308300041
Acceptable Financing Cash, Conventional
Listing Terms Cash, Conventional
Special Listing Condition {"Other":true}
GET MORE INFORMATION
Associate Broker/Team Lead | License ID: 6506049089
+1(616) 610-2005 | shyannesoldit@gmail.com






