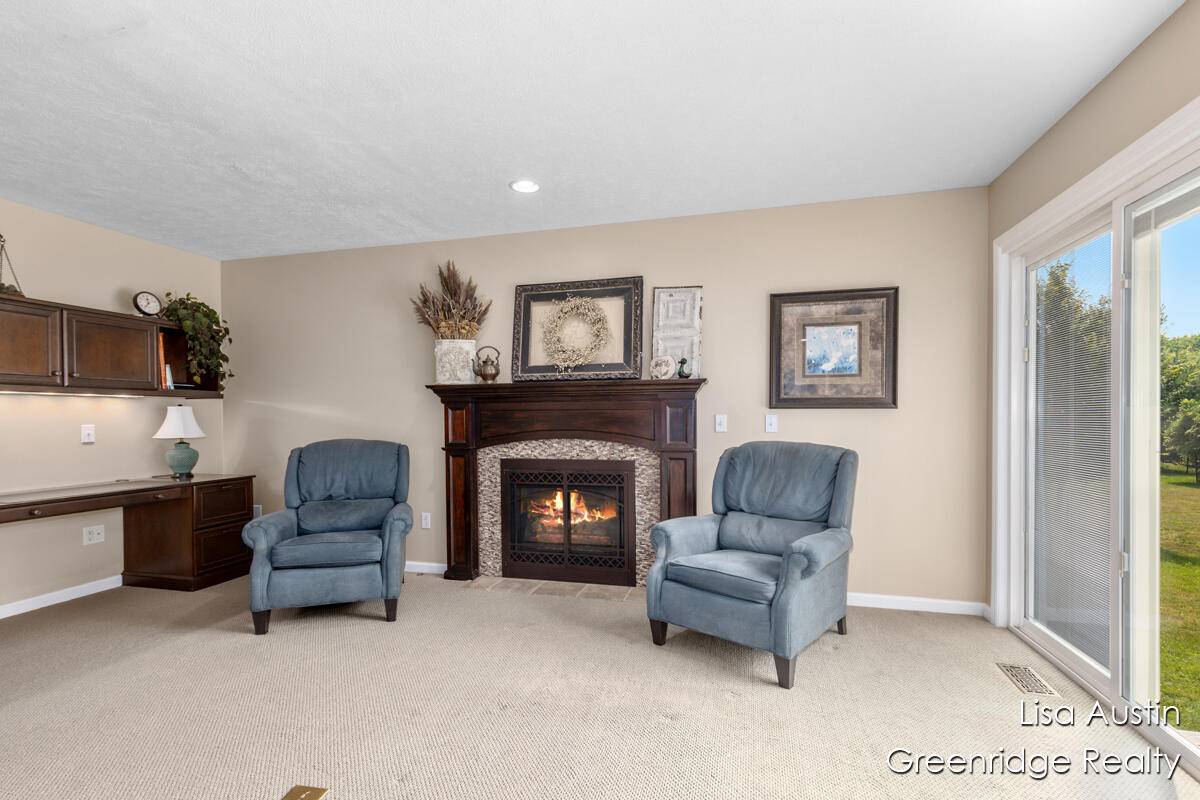3 Beds
3 Baths
1,845 SqFt
3 Beds
3 Baths
1,845 SqFt
OPEN HOUSE
Fri Jul 18, 5:00pm - 7:00pm
Sat Jul 19, 2:00am - 4:00pm
Sat Jul 19, 3:00pm - 5:00pm
Sun Jul 20, 12:00am - 2:00pm
Key Details
Property Type Single Family Home
Sub Type Single Family Residence
Listing Status Active
Purchase Type For Sale
Square Footage 1,845 sqft
Price per Sqft $230
Municipality Byron Twp
Subdivision Winchester
MLS Listing ID 25035262
Style Traditional
Bedrooms 3
Full Baths 2
Half Baths 1
Year Built 1997
Annual Tax Amount $2,025
Tax Year 2024
Lot Size 0.340 Acres
Acres 0.34
Lot Dimensions 135 x 138.02 x 154.32 x 77.95
Property Sub-Type Single Family Residence
Property Description
Enjoy outdoor living in the, fully fenced backyard featuring a low-maintenance Trex deck. Ideally located near Whistlestop park, Tanger Outlet and dining. A list of updates is available
Location
State MI
County Kent
Area Grand Rapids - G
Direction 76th To Burlingame S To Worthing W To Westminster S To Athearn W To Home
Rooms
Basement Full
Interior
Heating Forced Air
Cooling Central Air
Flooring Carpet, Tile, Wood
Fireplaces Number 1
Fireplaces Type Family Room, Gas Log
Fireplace true
Appliance Dishwasher, Dryer, Microwave, Oven, Refrigerator, Washer
Laundry Laundry Closet, Main Level
Exterior
Parking Features Garage Faces Front, Attached
Garage Spaces 2.0
Fence Fenced Back, Chain Link
View Y/N No
Porch Deck
Garage Yes
Building
Story 2
Sewer Public
Water Public
Architectural Style Traditional
Structure Type Vinyl Siding
New Construction No
Schools
School District Byron Center
Others
Tax ID 41-21-15-278-006
Acceptable Financing Cash, FHA, VA Loan, MSHDA, Conventional
Listing Terms Cash, FHA, VA Loan, MSHDA, Conventional
GET MORE INFORMATION
Associate Broker/Team Lead | License ID: 6506049089
+1(616) 610-2005 | shyannesoldit@gmail.com






