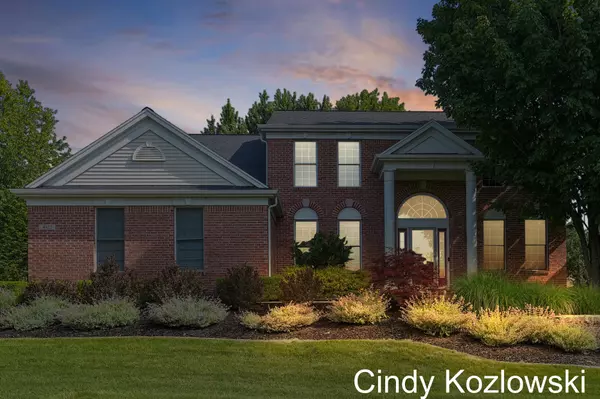4 Beds
4 Baths
2,372 SqFt
4 Beds
4 Baths
2,372 SqFt
OPEN HOUSE
Sat Jul 26, 11:00am - 1:00pm
Key Details
Property Type Single Family Home
Sub Type Single Family Residence
Listing Status Active
Purchase Type For Sale
Square Footage 2,372 sqft
Price per Sqft $307
Municipality Grand Rapids Twp
Subdivision The Orchards
MLS Listing ID 25036729
Style Traditional
Bedrooms 4
Full Baths 2
Half Baths 2
HOA Fees $529/ann
HOA Y/N true
Year Built 2001
Annual Tax Amount $5,476
Tax Year 2024
Lot Size 0.590 Acres
Acres 0.59
Lot Dimensions 165x165x166x153
Property Sub-Type Single Family Residence
Property Description
Note: The Association has an easement on a portion of the lot. This easement is for the purpose of maintaining the entrance landscaping and sign for the community. Seller reserves right to call for highest & best offers if multiple offers received.
Note: The Association has an easement on a portion of the lot. This easement is for the purpose of maintaining the entrance landscaping and sign for the community.
Location
State MI
County Kent
Area Grand Rapids - G
Direction Fulton street, north on Crahen to Canterwood Drive NE. House is on the left side at the main entrance. Note: Crahen is currently closed between Fulton Street to the entrance of MVP sports club. Detour route - Take East Beltline to Bradford Street, head East to Crahen. Turn Right (South) to Canterwood, then turn left into the community.
Rooms
Basement Daylight, Full
Interior
Interior Features Ceiling Fan(s), Garage Door Opener, Center Island, Eat-in Kitchen, Pantry
Heating Forced Air
Cooling Central Air
Flooring Carpet, Laminate, Tile
Fireplaces Number 1
Fireplaces Type Family Room
Fireplace true
Window Features Screens,Replacement,Bay/Bow,Window Treatments
Appliance Dishwasher, Disposal, Dryer, Microwave, Range, Refrigerator, Washer
Laundry Laundry Room, Main Level
Exterior
Exterior Feature Other
Parking Features Garage Faces Side, Garage Door Opener, Attached
Garage Spaces 3.0
Utilities Available Natural Gas Connected
Amenities Available Pets Allowed
View Y/N No
Roof Type Composition
Street Surface Paved
Porch Deck, Patio, Porch(es)
Garage Yes
Building
Lot Description Corner Lot, Sidewalk
Story 2
Sewer Public
Water Public
Architectural Style Traditional
Structure Type Brick,Vinyl Siding
New Construction No
Schools
School District Forest Hills
Others
HOA Fee Include Other,Trash
Tax ID 41-14-25-220-001
Acceptable Financing Cash, VA Loan, Conventional
Listing Terms Cash, VA Loan, Conventional
GET MORE INFORMATION
Associate Broker/Team Lead | License ID: 6506049089
+1(616) 610-2005 | shyannesoldit@gmail.com






