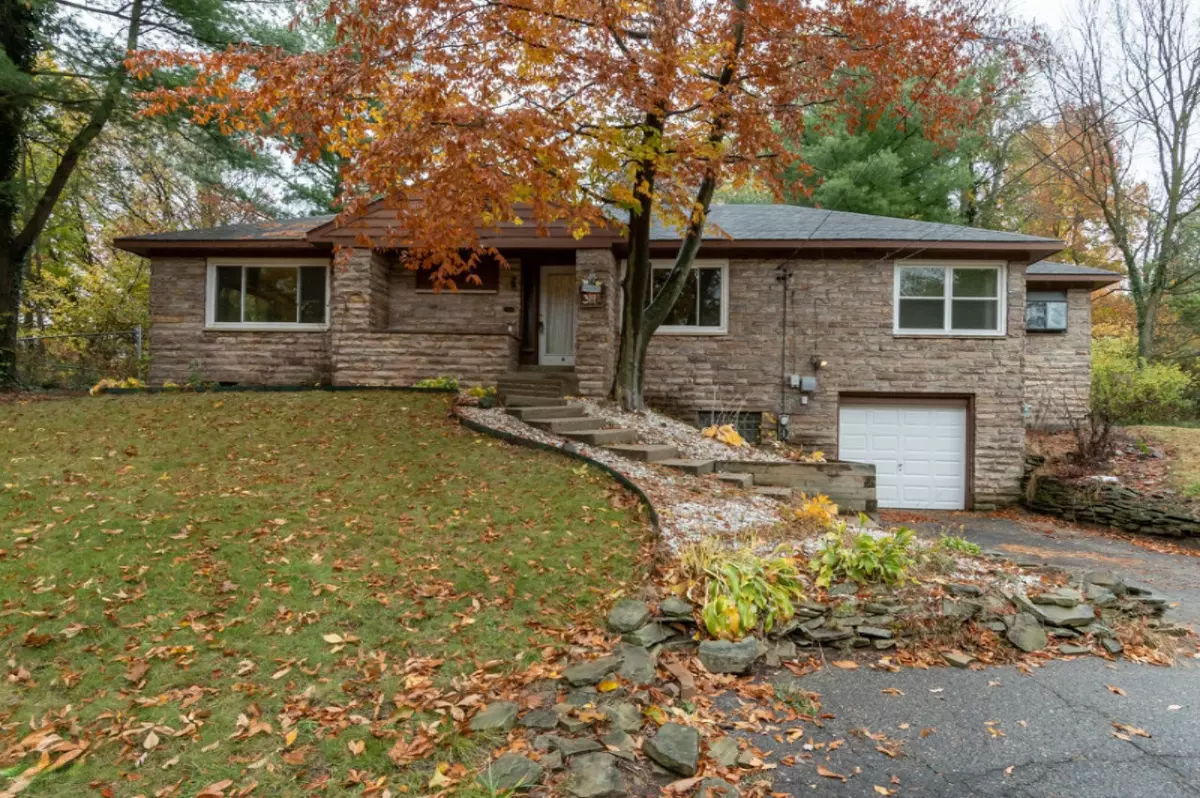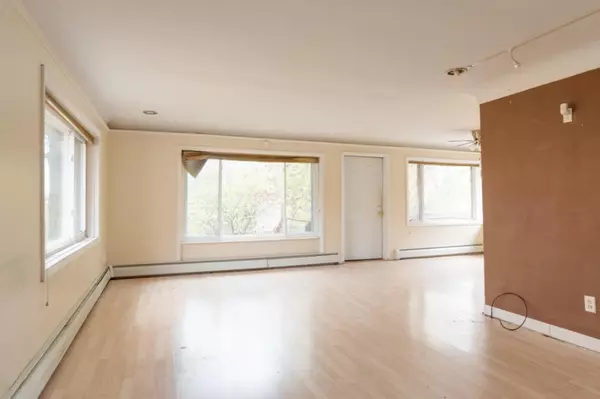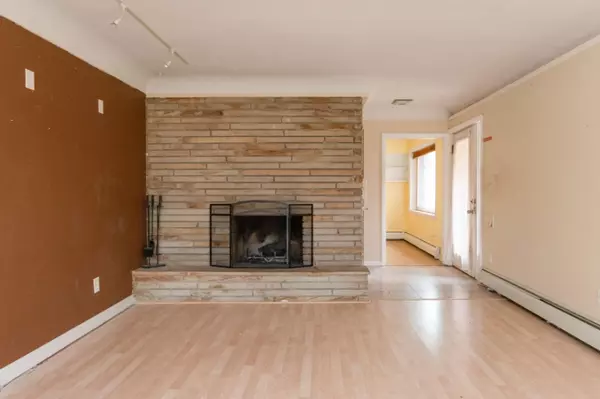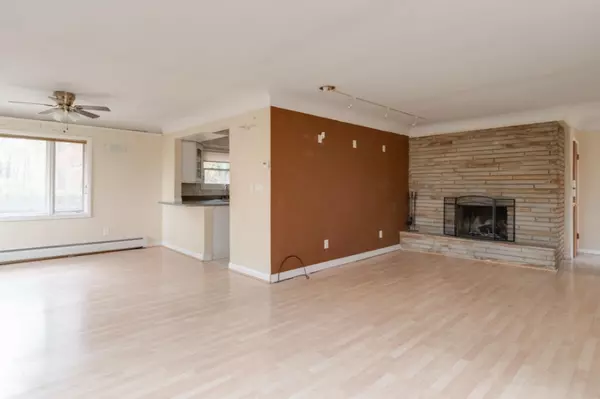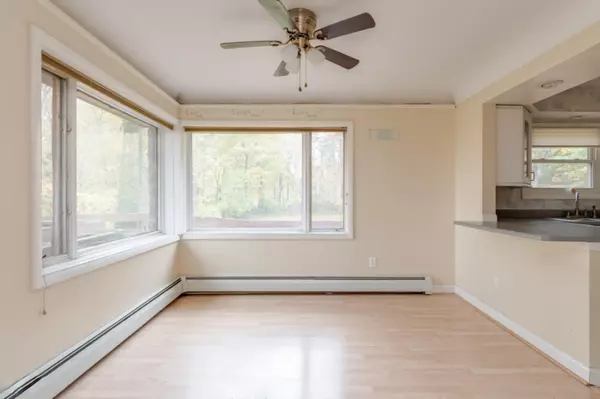$165,000
$170,000
2.9%For more information regarding the value of a property, please contact us for a free consultation.
4 Beds
3 Baths
2,262 SqFt
SOLD DATE : 12/30/2020
Key Details
Sold Price $165,000
Property Type Single Family Home
Sub Type Single Family Residence
Listing Status Sold
Purchase Type For Sale
Square Footage 2,262 sqft
Price per Sqft $72
Municipality Parchment City
MLS Listing ID 20045638
Sold Date 12/30/20
Style Ranch
Bedrooms 4
Full Baths 2
Half Baths 1
Originating Board Michigan Regional Information Center (MichRIC)
Year Built 1951
Annual Tax Amount $3,039
Tax Year 2020
Lot Size 0.510 Acres
Acres 0.51
Lot Dimensions 101x219x99x222
Property Description
Tons of potential for this cool, treehouse meets mid-century modern vibe! Move-in and make it your own, or utilize an FHA Renovation loan to take it to the next level! Start with a great location in the heart of Parchment. Next, the soft patina of cut stone sets this raised ranch home apart from the surrounding homes. Entering the open floor plan, you'll see that this home has serious potential to be everything you want: details like the subtle cove ceiling, the cozy wood-burning fireplace, and tree-house views that provide dappled natural light as well as privacy. This home is an entertainer's dream with an open living room flowing smoothly into a dining room, and a large kitchen with a door to the extensive wrap-around deck. The private wing of the home features a primary BR with a full wall of built-in storage and a private en suite bath. Three bedrooms share a 2nd full bath. The 4th bedroom would make an excellent office or study space while schooling at home. Head downstairs to the walk-out lower level to hang out in a spacious family room with a second fireplace, pool table, and access to the half-acre, private back yard. Large laundry and storage area with small half-bath. Garage is extra deep with addtl storage or workshop area. AHS Home Warranty included. wall of built-in storage and a private en suite bath. Three bedrooms share a 2nd full bath. The 4th bedroom would make an excellent office or study space while schooling at home. Head downstairs to the walk-out lower level to hang out in a spacious family room with a second fireplace, pool table, and access to the half-acre, private back yard. Large laundry and storage area with small half-bath. Garage is extra deep with addtl storage or workshop area. AHS Home Warranty included.
Location
State MI
County Kalamazoo
Area Greater Kalamazoo - K
Direction From E G Ave & N Riverview Drive, southwest to E Thomas, east/left. Home is on the left
Rooms
Basement Walk Out, Full
Interior
Interior Features Laminate Floor, Water Softener/Owned, Pantry
Heating Hot Water, Natural Gas
Fireplaces Number 2
Fireplaces Type Wood Burning, Living, Family
Fireplace true
Window Features Screens, Replacement, Window Treatments
Appliance Dryer, Washer, Dishwasher, Range, Refrigerator
Exterior
Parking Features Attached
Garage Spaces 1.0
Utilities Available Electricity Connected, Cable Connected, Natural Gas Connected
View Y/N No
Roof Type Composition
Garage Yes
Building
Story 1
Sewer Public Sewer
Water Public
Architectural Style Ranch
New Construction No
Schools
School District Parchment
Others
Tax ID 0602140860
Acceptable Financing Cash, FHA, Conventional
Listing Terms Cash, FHA, Conventional
Read Less Info
Want to know what your home might be worth? Contact us for a FREE valuation!

Our team is ready to help you sell your home for the highest possible price ASAP
"My job is to find and attract mastery-based agents to the office, protect the culture, and make sure everyone is happy! "

