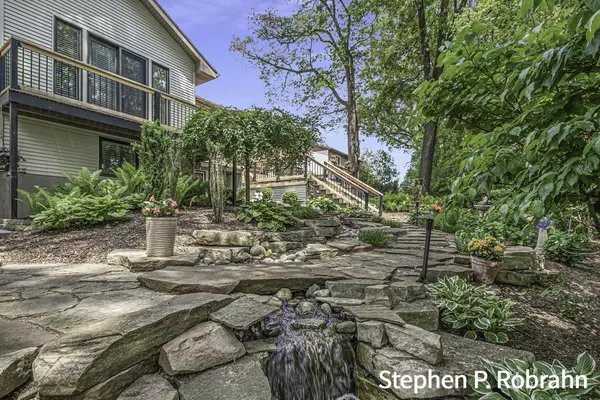$500,000
$549,900
9.1%For more information regarding the value of a property, please contact us for a free consultation.
4 Beds
3 Baths
3,326 SqFt
SOLD DATE : 07/11/2022
Key Details
Sold Price $500,000
Property Type Single Family Home
Sub Type Single Family Residence
Listing Status Sold
Purchase Type For Sale
Square Footage 3,326 sqft
Price per Sqft $150
Municipality Grand Rapids Twp
Subdivision Whispering Pines
MLS Listing ID 22021421
Sold Date 07/11/22
Style Ranch
Bedrooms 4
Full Baths 3
Originating Board Michigan Regional Information Center (MichRIC)
Year Built 1978
Annual Tax Amount $3,336
Tax Year 2021
Lot Size 0.490 Acres
Acres 0.49
Lot Dimensions 180x100x180x100
Property Description
Finally, the Northview ranch you've been waiting for is here! This impeccably maintained, 4 bed & 3 full bath walk-out home, located in the highly sought after Whispering Pines neighborhood, has been completely transformed throughout the last 30 years of ownership. The level of craftsmanship as well as the attention to detail is the definition of quality. You will instantly be left speechless when you pull up to this home surrounded by lush landscaping and a meticulously maintained yard.
The stunning 2000 ft.² main floor includes a spacious light-filled living room with vaulted ceilings, a fieldstone gas fireplace, and french doors that lead out to a deck overlooking the breathtaking backyard. The large open dining room connects you to both the living room and the gourmet kitchen where you can awaken your inner chef. Step inside this dream kitchen complete with white soft close cabinetry, quartz countertops, large island with seating, a gas cooktop, pot filler, stainless steel appliances (including two ovens), a prep sink, and pantry. The eat-in area flows into a light filled 12 x 12 four season room with fireplace and French doors to an amazing outdoor kitchen with stone surround and a multi-level deck that is perfect for entertaining guests.
The large peaceful owner's suite is the perfect sanctuary to rest and recharge. Read a book by the fireplace or relax on your own private deck. There is also as a huge walk-in closet and ensuite bathroom complete with dual vanity, an oversized shower, and pedestal tub with views of the backyard. Finishing off the main floor is a second bedroom (currently used as an office) and a full bath.
The 1400 ft.² walkout lower level includes a sizable family room with ledge stone gas fireplace, two large bedrooms with ample closet space, and a full bath. The laundry/ bonus room combo has ample cabinetry and a workstation. Step outside into your backyard oasis where you are surrounded by a cascading waterfall, beautiful annuals and perennials, and flagstone walkways. There is also underground sprinkling, a 13x8 shed, access to Perch Lake, and a heated 24 x 24 garage with ample storage and closet space.
Everything about this home is the definition of quality including new flooring, Hardie board siding and stone exterior, and Pella windows. The homes central location makes you within minutes to the East Beltline, Provin Trails, Robinette's, shopping, medical, and so much more. Don't wait and schedule your showing today! Homes like this don't come along everyday!
Location
State MI
County Kent
Area Grand Rapids - G
Direction East Beltine to 4 Mile, west to Olderidge Dr NE, turn left, turn right onto Northboro Ct
Rooms
Other Rooms High-Speed Internet, Other, Shed(s)
Basement Walk Out, Full
Interior
Interior Features Ceiling Fans, Ceramic Floor, Garage Door Opener, Humidifier, Laminate Floor, Wood Floor, Kitchen Island, Eat-in Kitchen, Pantry
Heating Forced Air, Natural Gas
Cooling Central Air
Fireplaces Number 4
Fireplaces Type Primary Bedroom, Living, Family
Fireplace true
Window Features Replacement, Insulated Windows, Window Treatments
Appliance Dryer, Washer, Built-In Gas Oven, Disposal, Cook Top, Dishwasher, Microwave, Oven, Range, Refrigerator
Exterior
Garage Attached, Asphalt, Driveway, Paver Block
Garage Spaces 2.0
Community Features Lake
Utilities Available Electricity Connected, Telephone Line, Natural Gas Connected, Cable Connected, Public Water, Broadband
Waterfront No
Waterfront Description Deeded Access
View Y/N No
Roof Type Composition
Topography {Rolling Hills=true}
Street Surface Paved
Parking Type Attached, Asphalt, Driveway, Paver Block
Garage Yes
Building
Lot Description Cul-De-Sac, Wooded, Waterfall
Story 1
Sewer Septic System
Water Public
Architectural Style Ranch
New Construction No
Schools
School District Northview
Others
Tax ID 41-14-03-125-026
Acceptable Financing Cash, VA Loan, Conventional
Listing Terms Cash, VA Loan, Conventional
Read Less Info
Want to know what your home might be worth? Contact us for a FREE valuation!

Our team is ready to help you sell your home for the highest possible price ASAP

"My job is to find and attract mastery-based agents to the office, protect the culture, and make sure everyone is happy! "






