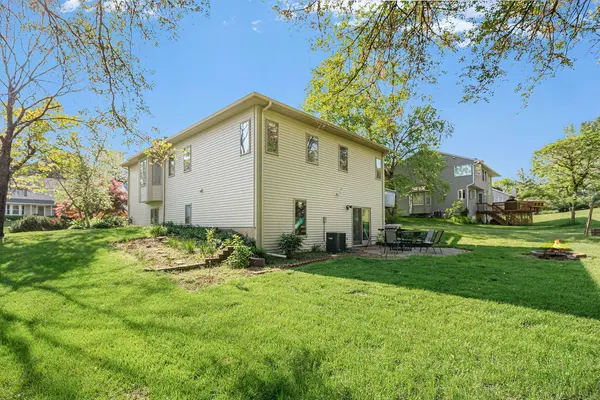$448,500
$450,000
0.3%For more information regarding the value of a property, please contact us for a free consultation.
4 Beds
3 Baths
1,686 SqFt
SOLD DATE : 07/08/2022
Key Details
Sold Price $448,500
Property Type Single Family Home
Sub Type Single Family Residence
Listing Status Sold
Purchase Type For Sale
Square Footage 1,686 sqft
Price per Sqft $266
Municipality Grand Rapids Twp
Subdivision Kensington Woods
MLS Listing ID 22021419
Sold Date 07/08/22
Style Contemporary
Bedrooms 4
Full Baths 3
HOA Fees $28
HOA Y/N true
Originating Board Michigan Regional Information Center (MichRIC)
Year Built 1993
Annual Tax Amount $3,826
Tax Year 2022
Lot Size 0.360 Acres
Acres 0.36
Lot Dimensions 100 x 156
Property Description
This spacious, contemporary home has everything you are looking for! Located in the Kensington Woods neighborhood & Forest Hills Eastern schools, boasting over 3000 sq ft and convenient access to Knapp's corner.This lovely 4 bedroom & 3 full bath home has space & galore! Primary suite has a walk-in closet & private bath area.Expansive kitchen with plentiful cupboard space plus a pantry, stainless steel appliances, solid surface counters & eating area. For more formal meals there is a separate dining room that flows into the living room with its cozy fireplace.An abundance of light shines through the voluminous windows & skylights & drenches the sunroom with french doors to the deck.Many smart light switches in the home to link to your favorite smart speaker.The 3rd full bath, in the lower level, has both a walk-in shower and a large whirlpool jetted tub. Multiple spaces for an office set-up, the fourth bedroom, a large rec room & extra large laundry room are included in the lower level, which walks out to a stone patio. The sizable yard includes a play structure and backs up to beautiful woods. Move right in, worry free, with a newer furnace and AC. Immediate occupancy!
Location
State MI
County Kent
Area Grand Rapids - G
Direction From the Beltline, head east on 3 Mile, north on Big Timber, home is located on the west side of the street
Rooms
Basement Walk Out, Full
Interior
Interior Features Ceiling Fans, Ceramic Floor, Garage Door Opener, Humidifier, Whirlpool Tub, Wood Floor, Eat-in Kitchen, Pantry
Heating Forced Air
Cooling Central Air
Fireplaces Number 1
Fireplaces Type Gas Log, Living
Fireplace true
Window Features Skylight(s),Insulated Windows
Appliance Dryer, Washer, Dishwasher, Microwave, Oven, Range, Refrigerator
Laundry Laundry Chute
Exterior
Exterior Feature Play Equipment, Patio, Deck(s)
Garage Attached
Utilities Available Phone Available, Public Water, Public Sewer, Natural Gas Available, Electricity Available, Cable Available, Broadband, Phone Connected, Natural Gas Connected, Cable Connected, High-Speed Internet
Waterfront No
View Y/N No
Street Surface Paved
Parking Type Attached
Building
Lot Description Wooded
Story 2
Sewer Public Sewer
Water Public
Architectural Style Contemporary
Structure Type Vinyl Siding
New Construction No
Schools
School District Forest Hills
Others
HOA Fee Include Trash
Tax ID 411403375073
Acceptable Financing Cash, FHA, VA Loan, Conventional
Listing Terms Cash, FHA, VA Loan, Conventional
Read Less Info
Want to know what your home might be worth? Contact us for a FREE valuation!

Our team is ready to help you sell your home for the highest possible price ASAP

"My job is to find and attract mastery-based agents to the office, protect the culture, and make sure everyone is happy! "






