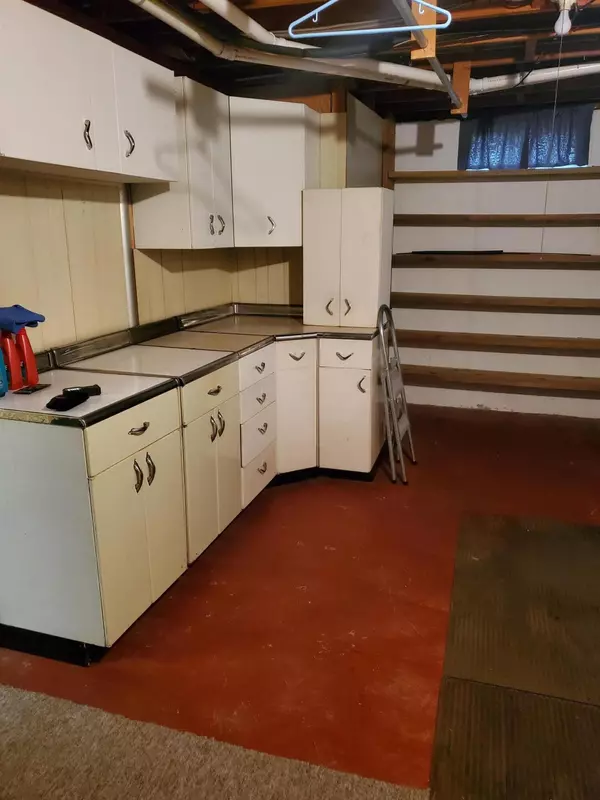$162,500
$154,900
4.9%For more information regarding the value of a property, please contact us for a free consultation.
4 Beds
2 Baths
836 SqFt
SOLD DATE : 07/11/2022
Key Details
Sold Price $162,500
Property Type Single Family Home
Sub Type Single Family Residence
Listing Status Sold
Purchase Type For Sale
Square Footage 836 sqft
Price per Sqft $194
Municipality Blackman Twp
Subdivision Lot 52 Alden Terrace
MLS Listing ID 22022097
Sold Date 07/11/22
Style Ranch
Bedrooms 4
Full Baths 1
Half Baths 1
Year Built 1957
Annual Tax Amount $1,401
Tax Year 2021
Lot Size 0.270 Acres
Acres 0.27
Lot Dimensions 60x193
Property Sub-Type Single Family Residence
Property Description
Neat, clean, ready to live in. 4 bedrooms (1 is non-conforming) in full, finished basement. Full bath on main floor; shower in basement.
Kitchen includes stove, refrig, double oven, microwave. Mostly carpeted but hardwood underneath. Central air.
Nice sunroom overlooks back yard and inground pool!
The landscaping is beautiful. There is a 2.5 car garage with good cement floor and automatic door opener. Washer and Dryer. New sump pump.
Location
State MI
County Jackson
Area Jackson County - Jx
Direction Lansing Ave to McConnell.
Rooms
Basement Full
Interior
Interior Features Ceiling Fan(s), Garage Door Opener, Laminate Floor, Water Softener/Owned, Eat-in Kitchen, Pantry
Heating Forced Air
Cooling Central Air
Fireplace false
Window Features Replacement
Appliance Washer, Refrigerator, Range, Oven, Dryer, Dishwasher, Cooktop, Built-In Electric Oven
Exterior
Exterior Feature Fenced Back, Other, 3 Season Room
Parking Features Detached
Garage Spaces 2.0
Pool Outdoor/Inground
Utilities Available Electricity Available, Phone Connected, Natural Gas Connected, Cable Connected
View Y/N No
Garage Yes
Building
Lot Description Level
Story 1
Sewer Public Sewer
Water Public
Architectural Style Ranch
Structure Type Aluminum Siding
New Construction No
Schools
School District Northwest
Others
Tax ID 000-08-15-208-002-00
Acceptable Financing Cash, FHA, VA Loan, Rural Development, MSHDA, Conventional
Listing Terms Cash, FHA, VA Loan, Rural Development, MSHDA, Conventional
Read Less Info
Want to know what your home might be worth? Contact us for a FREE valuation!

Our team is ready to help you sell your home for the highest possible price ASAP
"My job is to find and attract mastery-based agents to the office, protect the culture, and make sure everyone is happy! "






