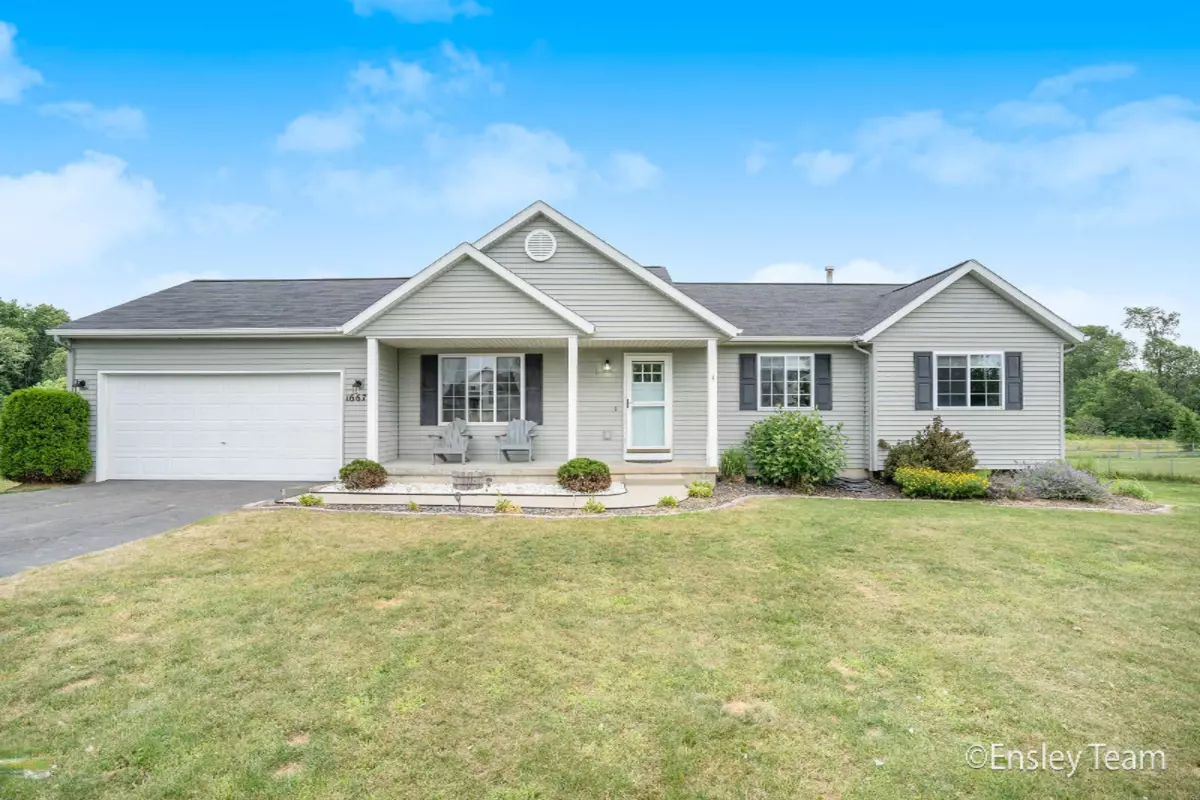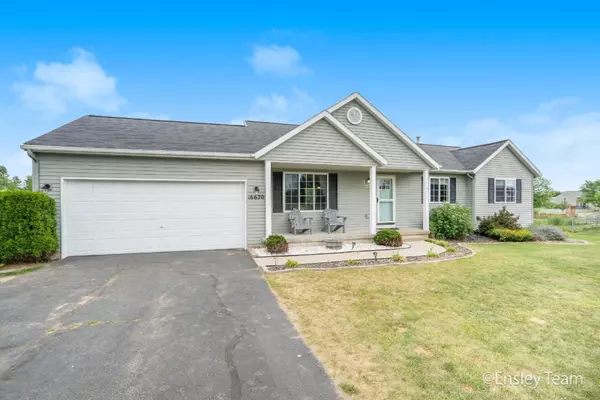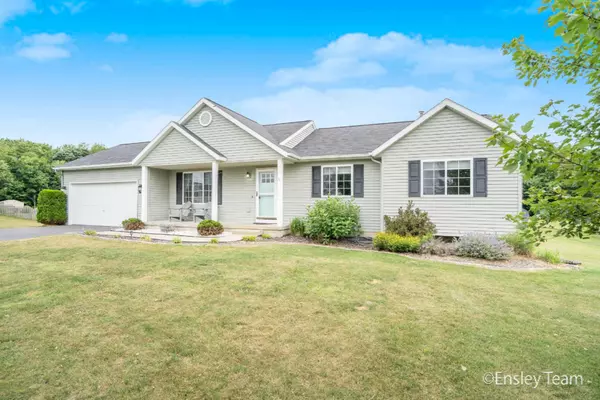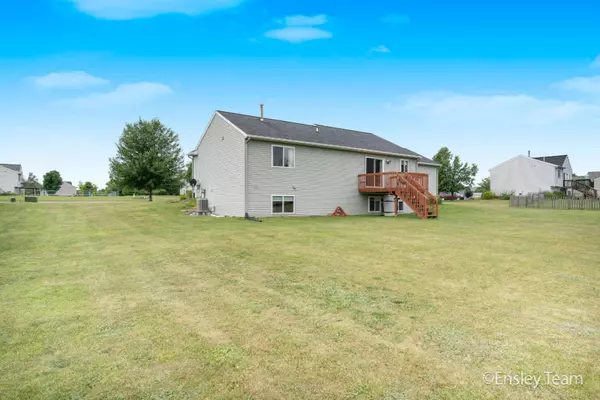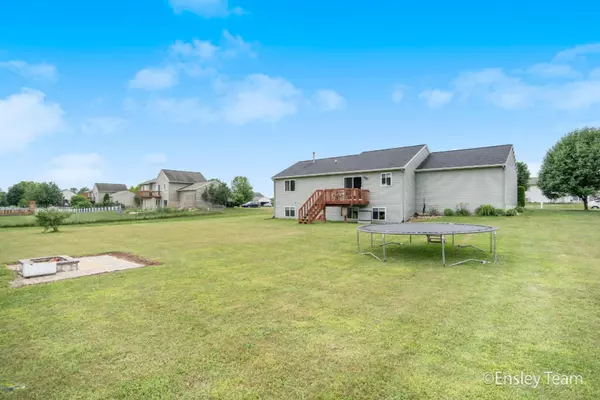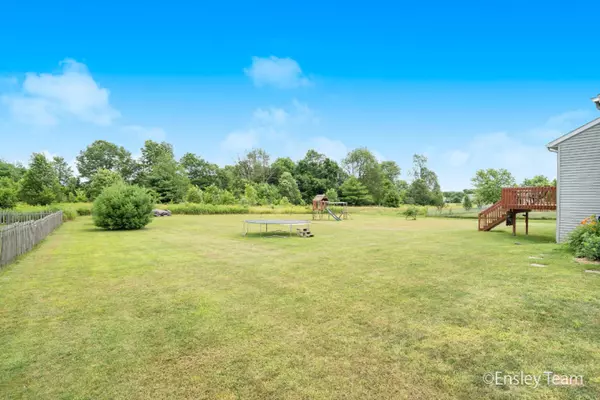$214,200
$215,000
0.4%For more information regarding the value of a property, please contact us for a free consultation.
4 Beds
2 Baths
2,215 SqFt
SOLD DATE : 09/13/2019
Key Details
Sold Price $214,200
Property Type Single Family Home
Sub Type Single Family Residence
Listing Status Sold
Purchase Type For Sale
Square Footage 2,215 sqft
Price per Sqft $96
Municipality Solon Twp
MLS Listing ID 19033157
Sold Date 09/13/19
Style Ranch
Bedrooms 4
Full Baths 2
HOA Fees $20
HOA Y/N true
Originating Board Michigan Regional Information Center (MichRIC)
Year Built 2004
Annual Tax Amount $2,184
Tax Year 2019
Lot Size 0.700 Acres
Acres 0.7
Lot Dimensions 129.99x200x147.49x207.51
Property Description
Welcome to this stunning move in ready 4 bedroom 2 bath ranch home located in the desired Deer Run Estates in Cedar Springs! Beautifully landscaped and the adorable front porch is very impressional before even stepping foot inside. This home has been deeply loved and you'll feel that as soon as you walk inside. The open concept, large windows, sliders in the dining room and the high vaulted ceilings add to the airy and bright character of the home. Kitchen has been updated with a new deep sink and black stainless steel appliances. The sliders in the dining room lead out to a freshly painted deck overlooking the well manicured back yard that has a nice patio/fire pit and a play set for the kids. Up to natural wetlands, you will surely see a lot of deer and wildlife! Invisible dog fence for your fur babies as well. The hardwood Pergo flooring and carpet is a perfect blend of coziness. On the main level is where you'll also find the high ceiling master bedroom and 2 additional bedrooms all which are great in size, have a ton of natural light and large closets. In the finished basement is where you'll find the 4th bedroom that also has a large window and double closets. Huge family room, bathroom and laundry gives you over 2400sq ft of finished total living area! Tons of storage areas and large linen closets through out the home. Upgrades include: New HE furnace, heat pump and a/c unit that has saved a ton on propane, new air return/ductwork, and new high quality water system and salt tank. Do not miss out on this perfect home! Call today to schedule your walk through!
Location
State MI
County Kent
Area Grand Rapids - G
Direction FROM GR: 131 N to Cedar Springs exit 104, left on 17 Mile, Right on Algoma Ave NE, Left on 20 Mile Rd NE, Right onto Doe Dr NE, Trun right onto Antler Dr NE and Home will be on the right side of the road.
Rooms
Basement Daylight, Other, Full
Interior
Interior Features Garage Door Opener, Water Softener/Owned, Wood Floor, Kitchen Island, Pantry
Heating Propane, Forced Air
Cooling Central Air
Fireplace false
Window Features Low Emissivity Windows
Appliance Dryer, Washer, Dishwasher, Microwave, Range, Refrigerator
Exterior
Parking Features Attached, Paved
Garage Spaces 2.0
Utilities Available Electricity Connected, Telephone Line, Cable Connected
View Y/N No
Roof Type Composition
Topography {Level=true}
Street Surface Paved
Garage Yes
Building
Lot Description Cul-De-Sac
Story 1
Sewer Septic System
Water Well
Architectural Style Ranch
New Construction No
Schools
School District Cedar Springs
Others
HOA Fee Include Trash, Snow Removal
Tax ID 410209451033
Acceptable Financing Cash, FHA, VA Loan, Rural Development, MSHDA, Conventional
Listing Terms Cash, FHA, VA Loan, Rural Development, MSHDA, Conventional
Read Less Info
Want to know what your home might be worth? Contact us for a FREE valuation!

Our team is ready to help you sell your home for the highest possible price ASAP
"My job is to find and attract mastery-based agents to the office, protect the culture, and make sure everyone is happy! "

