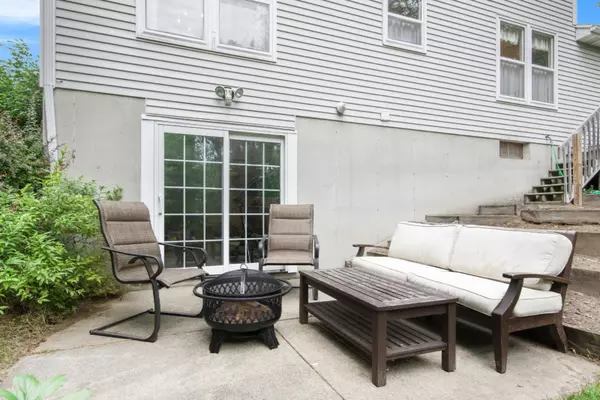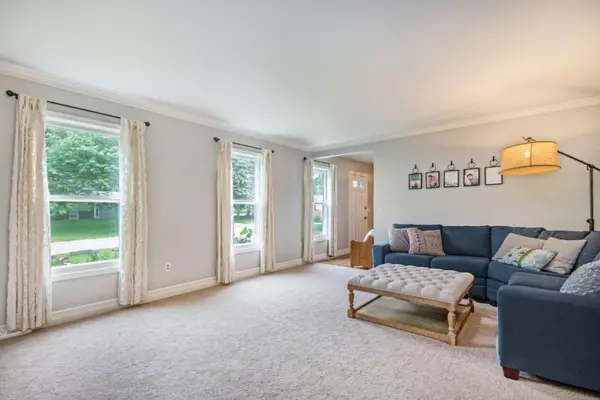$351,250
$345,000
1.8%For more information regarding the value of a property, please contact us for a free consultation.
4 Beds
3 Baths
2,816 SqFt
SOLD DATE : 08/26/2019
Key Details
Sold Price $351,250
Property Type Single Family Home
Sub Type Single Family Residence
Listing Status Sold
Purchase Type For Sale
Square Footage 2,816 sqft
Price per Sqft $124
Municipality Ada Twp
MLS Listing ID 19034048
Sold Date 08/26/19
Style Traditional
Bedrooms 4
Full Baths 2
Half Baths 1
Originating Board Michigan Regional Information Center (MichRIC)
Year Built 1980
Annual Tax Amount $3,518
Tax Year 2019
Lot Size 0.428 Acres
Acres 0.43
Lot Dimensions 90x194.14x92.38x214.98
Property Description
YOU look and wait for that perfect home in ADA!! Walking distance to Ada Welcome to 6442 Scarborough Drive in Ada Woods. 4 bedroom, 2.5 bath two story with finished lower level walkout. This meticulously maintained home has main floor entry hall, living room, formal dining room, bright kitchen with dining area, half bath, and warm family room with masonry fireplace leading to the deck overlooking beautiful park like yard. . Master bedroom with private bath and Three additional bedrooms and second full bath all on second floor. Quality finishes throughout, including 6 panel solid core doors. New flooring and carpet throughout, a whole house attic fan, underground utilities and sprinkling. Decor update will please everyone BUT there can only be ONE new buyer so call for showing Today!!
Location
State MI
County Kent
Area Grand Rapids - G
Direction E Fulton to Kulross south to Scarborough
Rooms
Basement Walk Out
Interior
Interior Features Attic Fan, Ceiling Fans, Garage Door Opener, Humidifier, Laminate Floor, Wood Floor, Pantry
Heating Forced Air, Natural Gas
Cooling Central Air
Fireplaces Number 1
Fireplaces Type Family
Fireplace true
Appliance Disposal, Dishwasher, Microwave, Oven, Range, Refrigerator
Laundry Laundry Chute
Exterior
Garage Attached, Paved
Garage Spaces 2.0
Waterfront No
View Y/N No
Street Surface Paved
Parking Type Attached, Paved
Garage Yes
Building
Story 2
Sewer Public Sewer
Water Public
Architectural Style Traditional
New Construction No
Schools
School District Forest Hills
Others
Tax ID 411528370001
Acceptable Financing Cash, FHA, VA Loan, Conventional
Listing Terms Cash, FHA, VA Loan, Conventional
Read Less Info
Want to know what your home might be worth? Contact us for a FREE valuation!

Our team is ready to help you sell your home for the highest possible price ASAP

"My job is to find and attract mastery-based agents to the office, protect the culture, and make sure everyone is happy! "






