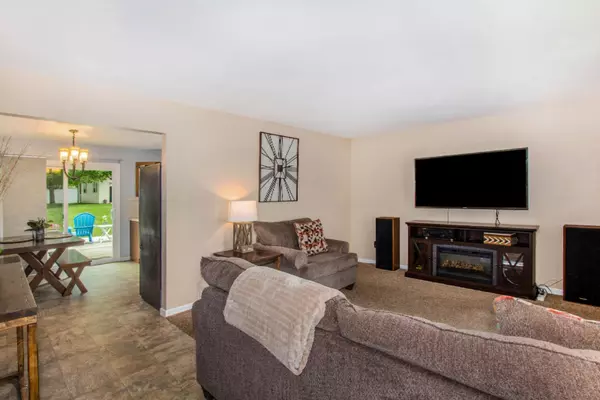$259,000
$259,000
For more information regarding the value of a property, please contact us for a free consultation.
4 Beds
2 Baths
1,368 SqFt
SOLD DATE : 08/27/2019
Key Details
Sold Price $259,000
Property Type Single Family Home
Sub Type Single Family Residence
Listing Status Sold
Purchase Type For Sale
Square Footage 1,368 sqft
Price per Sqft $189
Municipality Ada Twp
MLS Listing ID 19035054
Sold Date 08/27/19
Style Traditional
Bedrooms 4
Full Baths 2
Originating Board Michigan Regional Information Center (MichRIC)
Year Built 1974
Annual Tax Amount $3,587
Tax Year 2019
Lot Size 0.485 Acres
Acres 0.49
Lot Dimensions 90x269.43x132.09x172.76
Property Description
Located walking distance from the Village of Ada in Forest Hills School District this 4 bedroom, 2 full bathroom home will not disappoint. Newer windows, furnace, roof and insulation (2014-2016). The upstairs 2 bedrooms has beautiful hardwood floors and a full bathroom. The main has 2 bedrooms, full bathroom, walk-in pantry in kitchen and a spacious living room. The finished lower level currently provides a large family room with an e-gress window (if desired could make 5th bedroom), plenty of room for storage and laundry area. Large 2 stall attached garage, almost half an acre lot & 12X23 outbuilding. Pride of ownership shows!Any and all offers due Monday July 29th 2019 at 10am; any and all offers will be reviewed after 10am Monday July 29th 2019.
Location
State MI
County Kent
Area Grand Rapids - G
Direction Ada Drive to Rix, S on Adaridge to Home.
Rooms
Basement Full
Interior
Interior Features Pantry
Heating Forced Air, Natural Gas
Cooling Central Air
Fireplace false
Appliance Dryer, Washer, Dishwasher, Microwave, Oven, Refrigerator
Exterior
Exterior Feature Fenced Back, Deck(s)
Garage Attached, Paved
Garage Spaces 2.0
Utilities Available Natural Gas Available
Waterfront No
View Y/N No
Street Surface Paved
Parking Type Attached, Paved
Garage Yes
Building
Story 2
Sewer Public Sewer
Water Public
Architectural Style Traditional
Structure Type Vinyl Siding
New Construction No
Schools
School District Forest Hills
Others
Tax ID 411533226028
Acceptable Financing Cash, FHA, VA Loan, MSHDA, Conventional
Listing Terms Cash, FHA, VA Loan, MSHDA, Conventional
Read Less Info
Want to know what your home might be worth? Contact us for a FREE valuation!

Our team is ready to help you sell your home for the highest possible price ASAP

"My job is to find and attract mastery-based agents to the office, protect the culture, and make sure everyone is happy! "






