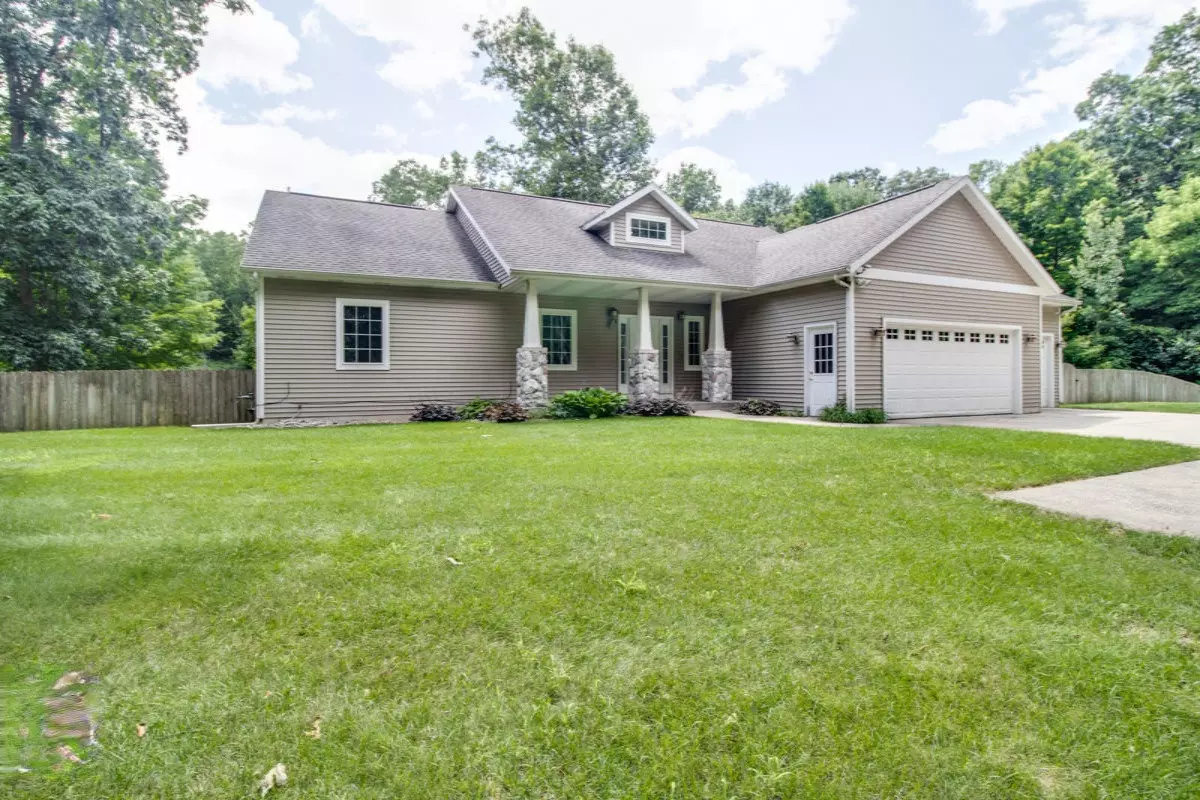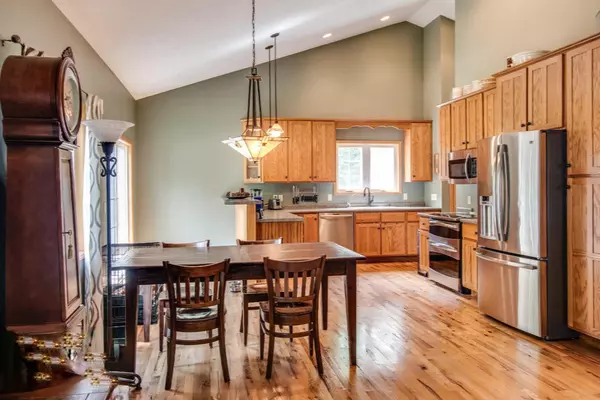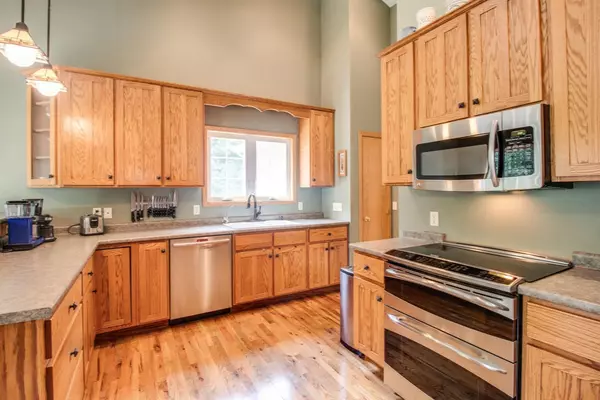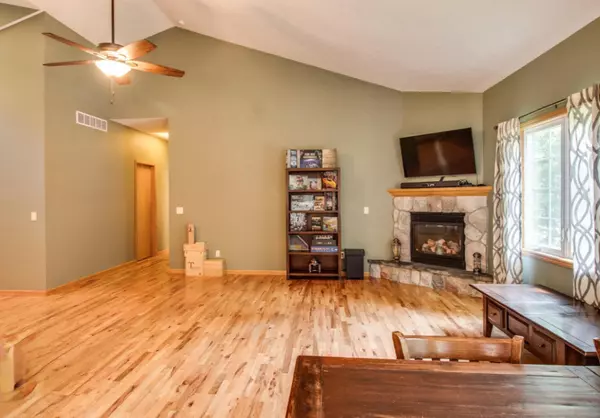$360,000
$330,000
9.1%For more information regarding the value of a property, please contact us for a free consultation.
6 Beds
4 Baths
3,750 SqFt
SOLD DATE : 08/28/2019
Key Details
Sold Price $360,000
Property Type Single Family Home
Sub Type Single Family Residence
Listing Status Sold
Purchase Type For Sale
Square Footage 3,750 sqft
Price per Sqft $96
Municipality Ross Twp
MLS Listing ID 19035211
Sold Date 08/28/19
Style Ranch
Bedrooms 6
Full Baths 3
Half Baths 1
Originating Board Michigan Regional Information Center (MichRIC)
Year Built 2003
Annual Tax Amount $3,950
Tax Year 2019
Lot Size 8.000 Acres
Acres 8.0
Lot Dimensions 1320
Property Description
Ready for your mini-farm? This place has it all! A beautiful custom ranch! Lovely open floor plan with vaulted ceilings, spacious master bedroom with custom tile walk-in shower and main floor laundry. FANTASTIC walkout basement with bedroom and full bath along with large office. Best of all you are all set for your theater room! This is a ''Smart Home''(Control 4 Home Automation System)! HD Projector 100'' Screen!, * see attached document for more details. Now outside.... this property housed alpacas,. 8 beautiful acres with wooded trails. Pole barns: 5' x 25' 3 sided pole barn with electrical and water 50' x 25' 4 sided pole barn with electrical, water and two standard garage doors with openers. A special home inside and out!
Location
State MI
County Kalamazoo
Area Greater Kalamazoo - K
Direction M89 between 44th and 46th Strret. Watch for sign on the South side of the road. Long drive easement brings you to the house.
Body of Water Pond
Rooms
Basement Walk Out, Full
Interior
Heating Propane, Forced Air
Cooling Central Air
Fireplaces Number 1
Fireplace true
Exterior
Parking Features Attached, Paved
Garage Spaces 3.0
Waterfront Description Private Frontage, Pond
View Y/N No
Handicap Access 36 Inch Entrance Door, 36' or + Hallway, Covered Entrance, Grab Bar Mn Flr Bath, Low Threshold Shower
Garage Yes
Building
Lot Description Waterfall
Story 1
Sewer Septic System
Water Well
Architectural Style Ranch
New Construction No
Schools
School District Gull Lake
Others
Tax ID 390423210010
Acceptable Financing Cash, FHA, VA Loan, Conventional
Listing Terms Cash, FHA, VA Loan, Conventional
Read Less Info
Want to know what your home might be worth? Contact us for a FREE valuation!

Our team is ready to help you sell your home for the highest possible price ASAP
"My job is to find and attract mastery-based agents to the office, protect the culture, and make sure everyone is happy! "






