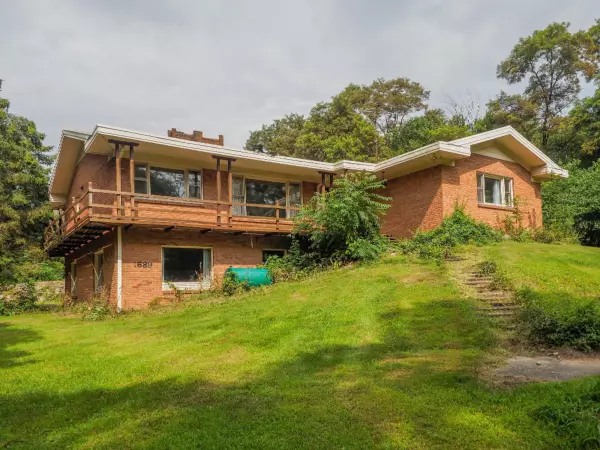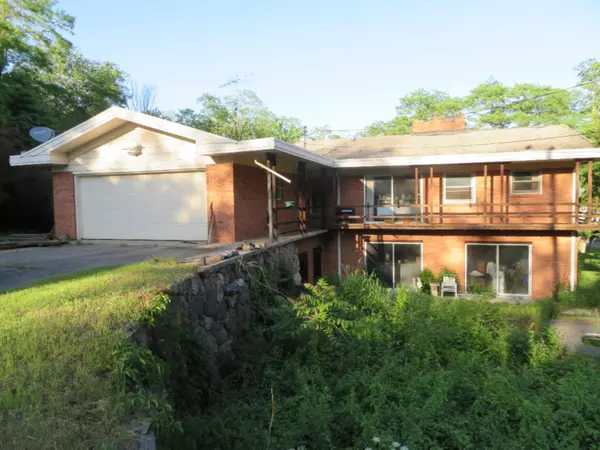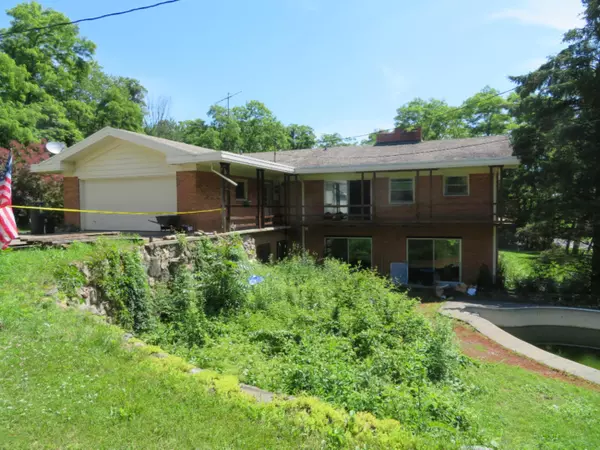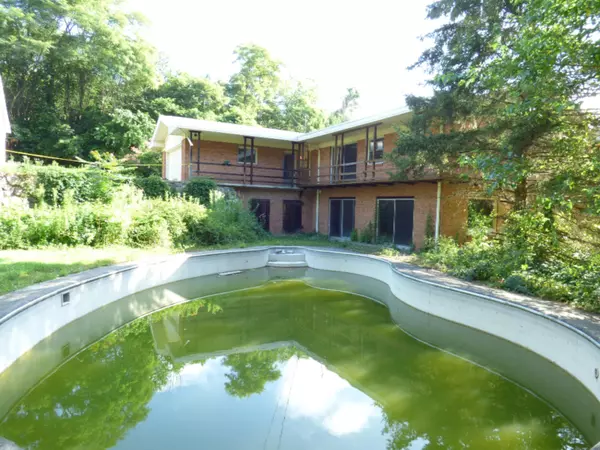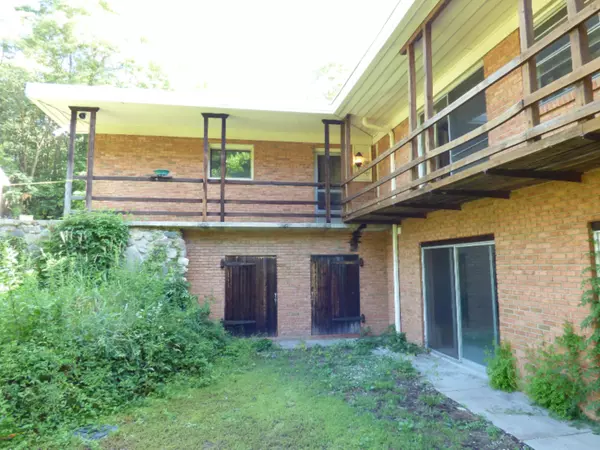$225,000
$289,750
22.3%For more information regarding the value of a property, please contact us for a free consultation.
4 Beds
3 Baths
4,212 SqFt
SOLD DATE : 10/04/2019
Key Details
Sold Price $225,000
Property Type Single Family Home
Sub Type Single Family Residence
Listing Status Sold
Purchase Type For Sale
Square Footage 4,212 sqft
Price per Sqft $53
Municipality Charleston Twp
MLS Listing ID 19034716
Sold Date 10/04/19
Style Ranch
Bedrooms 4
Full Baths 3
Originating Board Michigan Regional Information Center (MichRIC)
Year Built 1965
Annual Tax Amount $4,895
Tax Year 2019
Lot Size 10.000 Acres
Acres 10.0
Lot Dimensions 330 x 1320
Property Description
This custom one owner, quality-built brick walk-out ranch on 10 beautiful acres, needs a bit of work and then it could be a showplace for work and play. Looking for spacious rooms, volume ceilings, character and so much more. Welcome home Wish you had a 100' x 30 ' barn with electric? Half concrete floor, half dirt? Check this out! Concrete custom kidney shaped in ground pool. So much to love, envision your dream home. Spacious rooms, circular flow, many details to appreciate in this one. The second story of the dirt floor barn currently has a wood shop. All items remain. BE CAREFUL, ENTER AT your OWN risk, uneven pallets and some stairs without rails. Huge master bedroom w/ walk-in closet and private bath. Main floor laundry. Two generous bedrooms and remodeled full bath. Open walk out offers plenty of natural light, space, wet bar, full bath and an office or 4th bedroom. The stone roof, has had perimeter repairs done in 2010. Contact agent for information. Make your offer today. Huge master bedroom w/ walk-in closet and private bath. Main floor laundry. Two generous bedrooms and remodeled full bath. Open walk out offers plenty of natural light, space, wet bar, full bath and an office or 4th bedroom. The stone roof, has had perimeter repairs done in 2010. Contact agent for information. Make your offer today.
Location
State MI
County Kalamazoo
Area Greater Kalamazoo - K
Direction N 37th just N of M 96 drive is across from Amberly
Rooms
Other Rooms Barn(s)
Basement Walk Out, Full
Interior
Interior Features Garage Door Opener, Wet Bar, Wood Floor, Eat-in Kitchen, Pantry
Heating Oil, Hot Water
Cooling Window Unit(s)
Fireplaces Number 2
Fireplaces Type Rec Room, Family
Fireplace true
Window Features Insulated Windows
Appliance Dryer, Washer, Built in Oven, Refrigerator
Exterior
Parking Features Attached, Paved
Garage Spaces 2.0
Pool Outdoor/Inground
View Y/N No
Street Surface Paved
Garage Yes
Building
Lot Description Wooded
Story 1
Sewer Septic System
Water Well
Architectural Style Ranch
New Construction No
Schools
School District Galesburg-Augusta
Others
Tax ID 390807376020
Acceptable Financing Cash, Conventional
Listing Terms Cash, Conventional
Read Less Info
Want to know what your home might be worth? Contact us for a FREE valuation!

Our team is ready to help you sell your home for the highest possible price ASAP
"My job is to find and attract mastery-based agents to the office, protect the culture, and make sure everyone is happy! "


