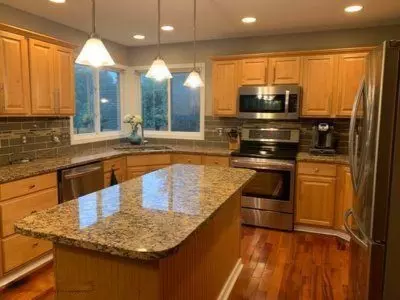$449,900
$449,900
For more information regarding the value of a property, please contact us for a free consultation.
5 Beds
4 Baths
3,328 SqFt
SOLD DATE : 10/25/2019
Key Details
Sold Price $449,900
Property Type Single Family Home
Sub Type Single Family Residence
Listing Status Sold
Purchase Type For Sale
Square Footage 3,328 sqft
Price per Sqft $135
Municipality Ada Twp
MLS Listing ID 19035206
Sold Date 10/25/19
Style Other
Bedrooms 5
Full Baths 3
Half Baths 1
HOA Fees $29/ann
HOA Y/N true
Originating Board Michigan Regional Information Center (MichRIC)
Year Built 2002
Annual Tax Amount $4,700
Tax Year 2019
Lot Size 10,454 Sqft
Acres 0.24
Lot Dimensions 81x117x53x62x92
Property Description
New Carrier furnace and A/C installed December 2017. Brand NEW carpet and premium-grade Stainmaster memory foam padding throughout all three floors. Beautiful Main-floor Master with bathroom suite (dual sinks, jetted tub, shower, separate toilet room) with ceramic tiles throughout. Separate His and Hers walk-in closets.
Premium Italian, Giallo Fioritio granite (2014) counter tops, Stainless Steel LG appliances (2015), and Maple cabinets throughout Kitchen, Butler's pantry, and rest of home. First-floor laundry room & mud room w/ additional storage system. Half bath with pedestal sink off of kitchen. Large, 4-season Michigan room with a slider to the BIGGEST deck in the subdivision. All Eastern-facing and main floor windows upgraded with UV/privacy tinting. Brand new garage door (2016) along with wall-mounted keypad entry unit, installed in (2017). Extra-wide, 3-car driveway to compliment 3pt shots on the Silverback (SB54) in-ground basketball system with 54" Tempered Glass Backboard (2015).
Interior main and upper floors completely re-painted in May 2016. Three bedrooms and one full-bath upstairs along with a HUGE loft we use for a home office. Finished basement is wired for surround sound. Luxury Vinyl Plank flooring in lower-level full-bath. Ceramic-tiled bar-area and slider leading out to partially covered and upgraded 600 sq foot patio with multi-jetted, Nordic Crown II 5-person hot tub, all fully tuned-up (2017)! Great for your family's expanded outdoor living...
Location
State MI
County Kent
Area Grand Rapids - G
Direction Clements Mill to Highbury
Rooms
Basement Walk Out, Other
Interior
Interior Features Ceiling Fans, Ceramic Floor, Garage Door Opener, Humidifier, Whirlpool Tub, Wood Floor, Kitchen Island, Eat-in Kitchen, Pantry
Heating Forced Air, Natural Gas
Cooling SEER 13 or Greater, Central Air
Fireplaces Number 1
Fireplaces Type Gas Log, Living
Fireplace true
Window Features Screens, Insulated Windows, Window Treatments
Appliance Dryer, Washer, Disposal, Dishwasher, Microwave, Oven, Range, Refrigerator
Exterior
Garage Attached, Paved
Garage Spaces 2.0
Utilities Available Electricity Connected, Natural Gas Connected, Cable Connected, Telephone Line, Public Water, Public Sewer, Broadband
Amenities Available Pets Allowed, Beach Area
Waterfront No
Waterfront Description Private Frontage, Pond
View Y/N No
Roof Type Composition
Street Surface Paved
Handicap Access 36 Inch Entrance Door, 36' or + Hallway, Covered Entrance, Lever Door Handles
Parking Type Attached, Paved
Garage Yes
Building
Lot Description Cul-De-Sac
Story 2
Sewer Public Sewer
Water Public
Architectural Style Other
New Construction No
Schools
School District Forest Hills
Others
HOA Fee Include Snow Removal
Tax ID 411531227204
Acceptable Financing Cash, Other, Conventional
Listing Terms Cash, Other, Conventional
Read Less Info
Want to know what your home might be worth? Contact us for a FREE valuation!

Our team is ready to help you sell your home for the highest possible price ASAP

"My job is to find and attract mastery-based agents to the office, protect the culture, and make sure everyone is happy! "






