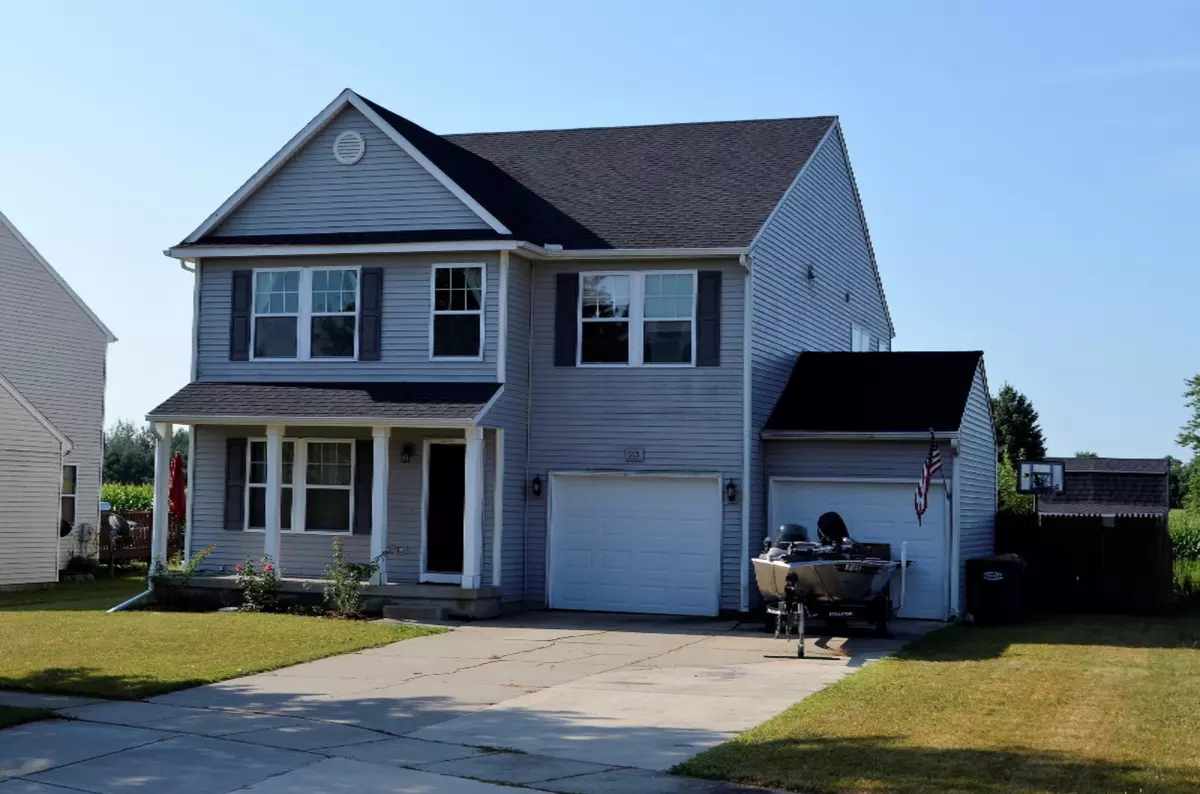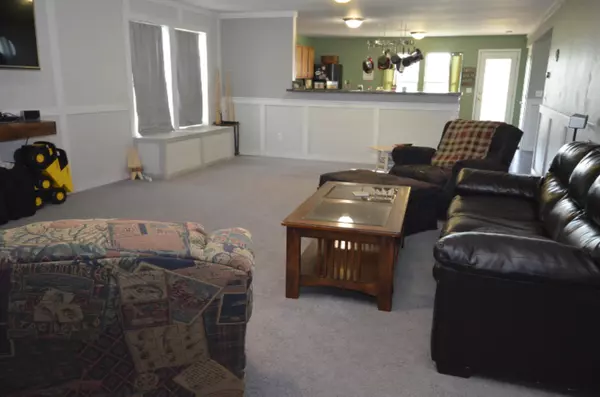$179,900
$179,900
For more information regarding the value of a property, please contact us for a free consultation.
4 Beds
3 Baths
2,544 SqFt
SOLD DATE : 09/27/2019
Key Details
Sold Price $179,900
Property Type Single Family Home
Sub Type Single Family Residence
Listing Status Sold
Purchase Type For Sale
Square Footage 2,544 sqft
Price per Sqft $70
Municipality Vicksburg Vllg
MLS Listing ID 19037319
Sold Date 09/27/19
Style Traditional
Bedrooms 4
Full Baths 2
Half Baths 1
HOA Fees $11/qua
HOA Y/N true
Originating Board Michigan Regional Information Center (MichRIC)
Year Built 2007
Annual Tax Amount $3,419
Tax Year 2019
Lot Size 9,104 Sqft
Acres 0.21
Lot Dimensions 80 x 114
Property Description
Welcome to your next home! This Prairies at Centennial Community is spacious, w/ an open flr plan boasting over 2,500sq/ft! Plenty of living, entertaining, and dining area on the main flr, complimented by the functional kitchen w/ large island. Plenty of natural lighting will make this home a joy to live in! Upstairs, you have 2 large bdrms w/ tons of closet space, a bonus rm that can be a bdrm or an office. A full bath and a huge master suite offering a walk-in closet so big you can put dressers in it! Finishing the upper level is the laundry room, no more carrying loads up and down stairs! The full unfinished bsmnt w/ an egress window gives you options for the future! Outside you'll enjoy the lrge deck and fully fenced in backyard including a shed w/ lean-to. Come see this home today!
Location
State MI
County Kalamazoo
Area Greater Kalamazoo - K
Direction From Vicksburg, take V Ave to 22nd St and head north. Left on Parkhurst, then right on Holcomb. Follow around to Anderson Mill, house will be immediately on right
Rooms
Other Rooms Shed(s)
Basement Other, Full
Interior
Interior Features Ceiling Fans, Ceramic Floor, Garage Door Opener, Water Softener/Owned, Wood Floor, Kitchen Island, Eat-in Kitchen
Heating Forced Air, Natural Gas
Cooling Central Air
Fireplace false
Window Features Window Treatments
Appliance Dryer, Washer, Dishwasher, Microwave, Oven, Refrigerator
Exterior
Parking Features Paved
Garage Spaces 2.0
Utilities Available Cable Connected, Natural Gas Connected
View Y/N No
Roof Type Composition
Topography {Level=true}
Garage Yes
Building
Story 2
Sewer Public Sewer
Water Public
Architectural Style Traditional
New Construction No
Schools
School District Vicksburg
Others
Tax ID 391412303037
Acceptable Financing Cash, FHA, VA Loan, Rural Development, Conventional
Listing Terms Cash, FHA, VA Loan, Rural Development, Conventional
Read Less Info
Want to know what your home might be worth? Contact us for a FREE valuation!

Our team is ready to help you sell your home for the highest possible price ASAP
"My job is to find and attract mastery-based agents to the office, protect the culture, and make sure everyone is happy! "






