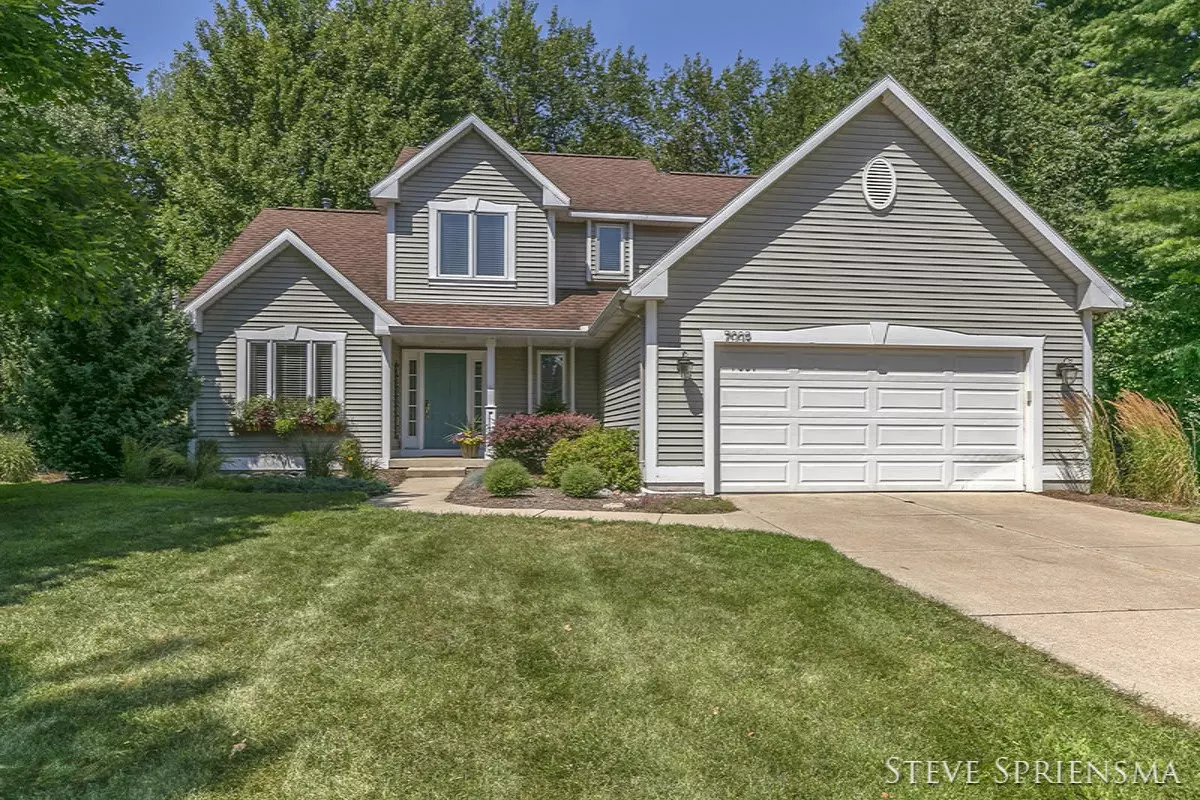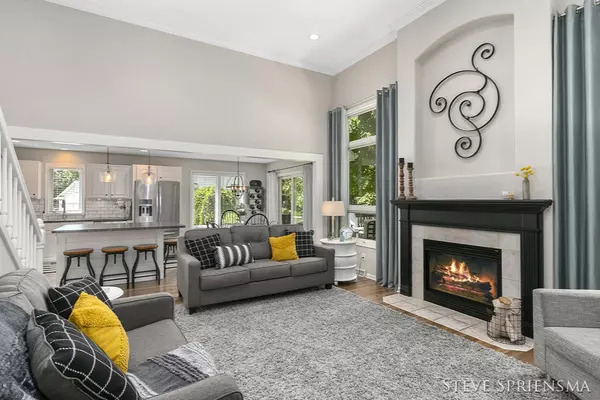$275,900
$279,900
1.4%For more information regarding the value of a property, please contact us for a free consultation.
4 Beds
4 Baths
1,718 SqFt
SOLD DATE : 09/13/2019
Key Details
Sold Price $275,900
Property Type Single Family Home
Sub Type Single Family Residence
Listing Status Sold
Purchase Type For Sale
Square Footage 1,718 sqft
Price per Sqft $160
Municipality Allendale Twp
MLS Listing ID 19037761
Sold Date 09/13/19
Style Craftsman
Bedrooms 4
Full Baths 3
Half Baths 1
Year Built 1997
Annual Tax Amount $2,929
Tax Year 2020
Lot Size 0.300 Acres
Acres 0.3
Lot Dimensions 73x145x105x134x28
Property Sub-Type Single Family Residence
Property Description
Sweet opportunity! Settled on a cul-de-sac street, mature trees, walking distance K-12 to Allendale Schools. Wonderfully cared for Custom built 2-story is sure to impress (extras like rounded radius drywall corners, crown molding, tall windows, & arched recessed accent wall). Foyer entry with front flex-space office & half bath, soaring living room with gas fireplace. Open concept design flows to the beautifully remodeled kitchen with island (new pro appliance pkg!) & dining with slider to rear deck & shaded backyard. Convenient main floor laundry, Master with private Suite, & walk-in closet. Upper level offers 2 large bedrooms & a full bath. Lower level is finished with a great rec. room, 4th ample bedroom, 3rd full bath, storage & mechanical. Simply a fantastic place to call home! Offers due for seller to review at 5 PM on Monday, August 12, 2019. Offers due for seller to review at 5 PM on Monday, August 12, 2019.
Location
State MI
County Ottawa
Area North Ottawa County - N
Direction 68th Ave. south of M-45 to Sunset, west to Black Cherry, north to Aspen, west to home.
Rooms
Other Rooms Shed(s)
Basement Daylight
Interior
Interior Features Hot Tub Spa, Whirlpool Tub, Kitchen Island, Eat-in Kitchen, Pantry
Heating Forced Air
Cooling Central Air
Fireplaces Number 1
Fireplaces Type Living Room
Fireplace true
Appliance Refrigerator, Range, Microwave, Disposal, Dishwasher
Exterior
Exterior Feature Porch(es), Deck(s)
Parking Features Attached
Garage Spaces 2.0
Utilities Available Natural Gas Connected
View Y/N No
Street Surface Paved
Garage Yes
Building
Story 2
Sewer Public Sewer
Water Public
Architectural Style Craftsman
Structure Type Vinyl Siding
New Construction No
Schools
School District Allendale
Others
Tax ID 700927157009
Acceptable Financing Cash, Conventional
Listing Terms Cash, Conventional
Read Less Info
Want to know what your home might be worth? Contact us for a FREE valuation!

Our team is ready to help you sell your home for the highest possible price ASAP
"My job is to find and attract mastery-based agents to the office, protect the culture, and make sure everyone is happy! "






